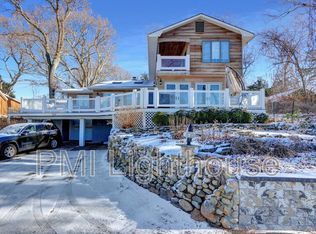Sold for $560,000 on 07/21/23
$560,000
56 Harbor Beach Road, Miller Place, NY 11764
4beds
2,500sqft
Single Family Residence, Residential
Built in 1970
1 Acres Lot
$780,000 Zestimate®
$224/sqft
$4,821 Estimated rent
Home value
$780,000
$718,000 - $850,000
$4,821/mo
Zestimate® history
Loading...
Owner options
Explore your selling options
What's special
PRICE DROP -Amazing Contemporary Home in Miller Place, Perfect Hilltop Setting, Walking Distance To Cedar Beach, Open Floor Plan, Large deck, Full, Walk Out Finished Basement W/Fireplace, 2 Car Attached, Master Bedroom With Sliders To Deck, Large Master Bathroom, Hardwood Floors, Granite Countertops, Cathedral/Vaulted/High Ceilings, Spacious living Room W/Fireplace and Sliders to Deck, Eat In Kitchen - Includes Wood Burning Fire Place, and Wood Burning Pizza Oven., Additional information: Appearance:DIAMOND,Interior Features:Guest Quarters,Lr/Dr,Separate Hotwater Heater:1
Zillow last checked: 8 hours ago
Listing updated: November 21, 2024 at 05:26am
Listed by:
Maria S. Palmar ABRM E-PRO 631-774-2264,
Maria S Palmar 631-774-2264
Bought with:
Thomas J. Scalia, 10491201210
Century 21 Albertson Realty
Source: OneKey® MLS,MLS#: L3442990
Facts & features
Interior
Bedrooms & bathrooms
- Bedrooms: 4
- Bathrooms: 3
- Full bathrooms: 3
Heating
- Forced Air, Propane
Cooling
- Central Air
Appliances
- Included: Dishwasher, Electric Water Heater, Microwave, Refrigerator
Features
- Cathedral Ceiling(s), Eat-in Kitchen, Entrance Foyer, First Floor Bedroom, Granite Counters, Master Downstairs, Primary Bathroom, Pantry
- Flooring: Hardwood
- Basement: Walk-Out Access,Finished,Full
- Attic: None
- Number of fireplaces: 2
Interior area
- Total structure area: 2,500
- Total interior livable area: 2,500 sqft
Property
Parking
- Parking features: Attached, Driveway, Private
- Has uncovered spaces: Yes
Features
- Levels: Three Or More
- Patio & porch: Patio, Porch
Lot
- Size: 1 Acres
- Dimensions: 193 x 220
- Features: Corner Lot, Sprinklers In Front, Sprinklers In Rear
- Residential vegetation: Partially Wooded
Details
- Parcel number: 0200026000400001000
Construction
Type & style
- Home type: SingleFamily
- Architectural style: Contemporary
- Property subtype: Single Family Residence, Residential
Materials
- Stucco, Vinyl Siding
Condition
- Year built: 1970
- Major remodel year: 2021
Utilities & green energy
- Sewer: Cesspool
Community & neighborhood
Location
- Region: Miller Place
Other
Other facts
- Listing agreement: Exclusive Agency
Price history
| Date | Event | Price |
|---|---|---|
| 7/21/2023 | Sold | $560,000-2.6%$224/sqft |
Source: | ||
| 7/6/2023 | Listed for sale | $575,000$230/sqft |
Source: | ||
| 3/9/2023 | Pending sale | $575,000$230/sqft |
Source: | ||
| 1/28/2023 | Price change | $575,000-7.3%$230/sqft |
Source: | ||
| 12/5/2022 | Price change | $620,000-3.1%$248/sqft |
Source: | ||
Public tax history
| Year | Property taxes | Tax assessment |
|---|---|---|
| 2024 | -- | $4,185 |
| 2023 | -- | $4,185 |
| 2022 | -- | $4,185 |
Find assessor info on the county website
Neighborhood: 11764
Nearby schools
GreatSchools rating
- 4/10Sound Beach SchoolGrades: 3-5Distance: 1.1 mi
- 5/10North Country Road SchoolGrades: 6-8Distance: 1.1 mi
- 9/10Miller Place High SchoolGrades: 9-12Distance: 2.4 mi
Schools provided by the listing agent
- Middle: North Country Road School
- High: Miller Place High School
Source: OneKey® MLS. This data may not be complete. We recommend contacting the local school district to confirm school assignments for this home.
Get a cash offer in 3 minutes
Find out how much your home could sell for in as little as 3 minutes with a no-obligation cash offer.
Estimated market value
$780,000
Get a cash offer in 3 minutes
Find out how much your home could sell for in as little as 3 minutes with a no-obligation cash offer.
Estimated market value
$780,000
