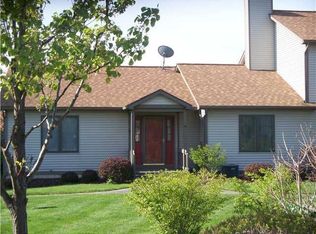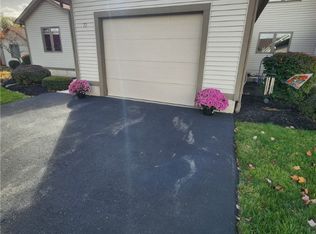Closed
$232,000
56 Harrier Cir, Rochester, NY 14623
2beds
1,232sqft
Townhouse, Condominium
Built in 1989
-- sqft lot
$246,100 Zestimate®
$188/sqft
$1,825 Estimated rent
Maximize your home sale
Get more eyes on your listing so you can sell faster and for more.
Home value
$246,100
$234,000 - $258,000
$1,825/mo
Zestimate® history
Loading...
Owner options
Explore your selling options
What's special
This single story end unit is TOTALLY NEW inside! Everything you need on one level and ready to move in immediately. The entire unit has been remodeled including a brand new kitchen, new flooring through out, new windows, and new bathrooms. Enjoy first floor laundry and an attached garage! Hurry, if you want something new but can't wait this is the home for you! Showings begin Friday, December 15th, offers due December 21st, 2023 at Noon.
Zillow last checked: 8 hours ago
Listing updated: February 02, 2024 at 10:31am
Listed by:
Robert K. Malone 585-341-8717,
Keller Williams Realty Greater Rochester
Bought with:
Sharon M. Quataert, 10491204899
Sharon Quataert Realty
Source: NYSAMLSs,MLS#: R1513895 Originating MLS: Rochester
Originating MLS: Rochester
Facts & features
Interior
Bedrooms & bathrooms
- Bedrooms: 2
- Bathrooms: 2
- Full bathrooms: 1
- 1/2 bathrooms: 1
- Main level bathrooms: 2
- Main level bedrooms: 2
Heating
- Gas, Forced Air
Cooling
- Central Air
Appliances
- Included: Dishwasher, Exhaust Fan, Disposal, Gas Water Heater, Range Hood
- Laundry: Main Level
Features
- Ceiling Fan(s), Cathedral Ceiling(s), Eat-in Kitchen, Great Room, Country Kitchen, Living/Dining Room, Pantry, Bedroom on Main Level, Main Level Primary, Programmable Thermostat
- Flooring: Carpet, Varies
- Basement: Full,Sump Pump
- Has fireplace: No
Interior area
- Total structure area: 1,232
- Total interior livable area: 1,232 sqft
Property
Parking
- Total spaces: 1
- Parking features: Attached, Garage, Open, Other, See Remarks, Garage Door Opener
- Attached garage spaces: 1
- Has uncovered spaces: Yes
Features
- Levels: One
- Stories: 1
- Patio & porch: Open, Porch
Lot
- Size: 1,581 sqft
- Dimensions: 40 x 44
- Features: Residential Lot
Details
- Parcel number: 2632001611800004020000
- Special conditions: Standard
Construction
Type & style
- Home type: Condo
- Property subtype: Townhouse, Condominium
Materials
- Vinyl Siding
- Roof: Asphalt
Condition
- Resale
- Year built: 1989
Utilities & green energy
- Electric: Circuit Breakers
- Sewer: Connected
- Water: Connected, Public
- Utilities for property: Cable Available, Sewer Connected, Water Connected
Green energy
- Energy efficient items: Windows
Community & neighborhood
Location
- Region: Rochester
- Subdivision: Parkside Sec 01
HOA & financial
HOA
- HOA fee: $320 monthly
- Amenities included: Other, See Remarks
- Services included: Common Area Maintenance, Insurance, Maintenance Structure, Snow Removal, Trash
- Association name: Kenrick
- Association phone: 585-424-1540
Other
Other facts
- Listing terms: Cash,Conventional
Price history
| Date | Event | Price |
|---|---|---|
| 1/31/2024 | Sold | $232,000+16%$188/sqft |
Source: | ||
| 12/27/2023 | Pending sale | $199,995$162/sqft |
Source: | ||
| 12/15/2023 | Listed for sale | $199,995+40.3%$162/sqft |
Source: | ||
| 6/15/2018 | Sold | $142,500+1.9%$116/sqft |
Source: | ||
| 5/2/2018 | Pending sale | $139,900$114/sqft |
Source: Howard Hanna - Fairport #R1100841 Report a problem | ||
Public tax history
| Year | Property taxes | Tax assessment |
|---|---|---|
| 2024 | -- | $213,400 +148.4% |
| 2023 | -- | $85,900 -43.1% |
| 2022 | -- | $151,000 |
Find assessor info on the county website
Neighborhood: 14623
Nearby schools
GreatSchools rating
- 7/10Ethel K Fyle Elementary SchoolGrades: K-3Distance: 0.4 mi
- 5/10Henry V Burger Middle SchoolGrades: 7-9Distance: 2.6 mi
- 7/10Rush Henrietta Senior High SchoolGrades: 9-12Distance: 2.8 mi
Schools provided by the listing agent
- District: Rush-Henrietta
Source: NYSAMLSs. This data may not be complete. We recommend contacting the local school district to confirm school assignments for this home.

