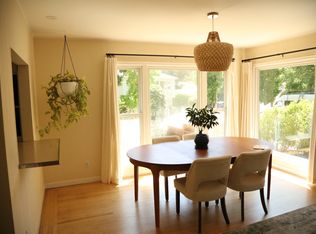Sold for $1,530,000
$1,530,000
56 Hickory Road, Fairfax, CA 94930
2beds
1,058sqft
Single Family Residence
Built in 1914
8,668.44 Square Feet Lot
$1,541,700 Zestimate®
$1,446/sqft
$4,347 Estimated rent
Home value
$1,541,700
$1.37M - $1.73M
$4,347/mo
Zestimate® history
Loading...
Owner options
Explore your selling options
What's special
Discover the charm of this rarely available, single-level gem located on a large, sun-soaked, street-to-street lot in the coveted flats of Fairfax. This beautifully maintained 2-bedroom, 1-bath home offers wood floors and a spacious country-style kitchen featuring a classic vintage Wedgewood gas range, ideal for culinary enthusiasts. Multiple flexible spaces provide the perfect setup for work-from-home needs. You will enjoy a terrific indoor-outdoor lifestyle with a huge, level backyard, terrific for BBQ's, entertaining or playing w/ family and friends. The expansive sunny yard includes lawn, gardening areas, patio, and a pergola, offering shaded space for outdoor dining. Great potential for an ADU with expansion potential (confirm w/ town). Down the block from grassy Doc Edgar park. Just a short, flat stroll to downtown Fairfax, its shops, restaurants, organic grocery store, theater and more. Outdoor enthusiasts will love the proximity to fantastic hiking/biking trails, as well as the stunning beaches and open spaces of West Marin. Located in the highly regarded Ross Valley School District, this special home provides the ideal combination of location, lifestyle, and limitless potential. Don't miss your opportunity to live in this highly sought-after neighborhood.
Zillow last checked: 8 hours ago
Listing updated: November 07, 2024 at 07:24am
Listed by:
Eric Gelman DRE #01417335 415-686-1855,
Coldwell Banker Realty 415-461-3000
Bought with:
Katie Norby, DRE #01857831
Coldwell Banker Realty
Source: BAREIS,MLS#: 324080485 Originating MLS: Marin County
Originating MLS: Marin County
Facts & features
Interior
Bedrooms & bathrooms
- Bedrooms: 2
- Bathrooms: 1
- Full bathrooms: 1
Bedroom
- Level: Main
Bathroom
- Level: Main
Dining room
- Level: Main
Kitchen
- Features: Space in Kitchen
- Level: Main
Living room
- Level: Main
Heating
- Wall Furnace, Wood Stove
Cooling
- None
Appliances
- Included: Dryer, Washer
- Laundry: Inside Room
Features
- Flooring: Tile, Wood, Other
- Has basement: No
- Number of fireplaces: 1
- Fireplace features: Wood Burning Stove
Interior area
- Total structure area: 1,058
- Total interior livable area: 1,058 sqft
Property
Parking
- Total spaces: 1
- Parking features: No Garage, Private
- Carport spaces: 1
Features
- Levels: One
- Patio & porch: Front Porch
- Exterior features: Dog Run, Uncovered Courtyard
- Fencing: Fenced
Lot
- Size: 8,668 sqft
- Features: Landscape Misc
Details
- Parcel number: 00319116
- Special conditions: Standard
Construction
Type & style
- Home type: SingleFamily
- Property subtype: Single Family Residence
Condition
- Year built: 1914
Utilities & green energy
- Sewer: Public Sewer
- Water: Public
- Utilities for property: Cable Available, Electricity Connected, Internet Available, Natural Gas Connected
Community & neighborhood
Security
- Security features: Carbon Monoxide Detector(s), Smoke Detector(s)
Location
- Region: Fairfax
HOA & financial
HOA
- Has HOA: No
Other
Other facts
- Road surface type: Paved
Price history
| Date | Event | Price |
|---|---|---|
| 11/7/2024 | Sold | $1,530,000+28%$1,446/sqft |
Source: | ||
| 10/23/2024 | Pending sale | $1,195,000$1,129/sqft |
Source: | ||
| 10/9/2024 | Listed for sale | $1,195,000-2.4%$1,129/sqft |
Source: | ||
| 4/6/2021 | Sold | $1,225,000+25.1%$1,158/sqft |
Source: | ||
| 3/4/2021 | Listed for sale | $979,000+50.6%$925/sqft |
Source: Compass #321008009 Report a problem | ||
Public tax history
| Year | Property taxes | Tax assessment |
|---|---|---|
| 2025 | $22,105 +16.8% | $1,530,000 +17.7% |
| 2024 | $18,919 +1.1% | $1,299,970 +2% |
| 2023 | $18,713 +1% | $1,274,490 +2% |
Find assessor info on the county website
Neighborhood: 94930
Nearby schools
GreatSchools rating
- 9/10Manor Elementary SchoolGrades: K-5Distance: 1 mi
- 8/10White Hill Middle SchoolGrades: 6-8Distance: 1.5 mi
- 9/10Archie Williams High SchoolGrades: 9-12Distance: 1.2 mi
Schools provided by the listing agent
- District: Ross Valley
Source: BAREIS. This data may not be complete. We recommend contacting the local school district to confirm school assignments for this home.
Get pre-qualified for a loan
At Zillow Home Loans, we can pre-qualify you in as little as 5 minutes with no impact to your credit score.An equal housing lender. NMLS #10287.
