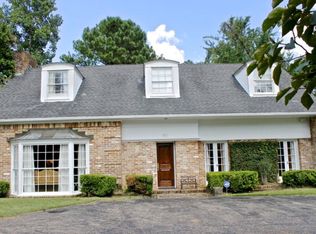Closed
$695,000
56 Hillwood Rd, Mobile, AL 36608
5beds
5,901sqft
Residential
Built in 1955
0.61 Acres Lot
$1,038,300 Zestimate®
$118/sqft
$5,765 Estimated rent
Home value
$1,038,300
$893,000 - $1.21M
$5,765/mo
Zestimate® history
Loading...
Owner options
Explore your selling options
What's special
Classical Manor style home-one of the original homes in Spring Hill Country Club Estates, sprawling Spanish-inspired Colonial home!! The Layout features THREE full levels for living. Pull up on a grand Circle Drive to the Main Level or down below. 1st floor offers a Main Suite boasting Granite Counters, Double Vanity, Garden Tub + Separate Shower, and HUGE Walk-in Closet!! Plus you'll love the Sunroom style of the Entertainment Area, with walls of windows, Kitchen + Entertainment area, Living Room with beautiful Built-ins! The Rec Room offers a private entrance, making it *perfect* for a Mother-In-Law/Guest suite. The home's lower level includes 1 Bedroom, 1 Full Bath, an oversized Utility room and a tastefully-designed Bar Room ideal for hosting! Take the staircase up to the Second Floor, where you'll find 3 more XL bedrooms + 2 full bathrooms. The Outdoor Entertainment offers 5'x5' Bahama Umbrellas, huge Patio finished with Granite, charming Historic Clock facing the HUGE pool, even a Waterfall Feature that could be restored and put to use (currently behind landscaping). And that's not all! There is also a Workshop, a Greenhouse. Gorgeous Spanish-style Roof with LIFETIME WARRANTY, Culverts on both sides of property, Irrigation Sprinkler. Don't wait! Come explore this MAGNIFICENT home for yourself. All updates per the seller. Listing company makes no representation as to accuracy of square footage; buyer to verify.
Zillow last checked: 8 hours ago
Listing updated: April 09, 2024 at 05:53pm
Listed by:
Kym Trest kymtrest@robertsbrothers.com,
Roberts Brothers TREC
Bought with:
Kym Trest
Roberts Brothers TREC
Source: Baldwin Realtors,MLS#: 319608
Facts & features
Interior
Bedrooms & bathrooms
- Bedrooms: 5
- Bathrooms: 5
- Full bathrooms: 5
- Main level bedrooms: 1
Primary bedroom
- Features: 1st Floor Primary, Walk-In Closet(s)
- Level: Main
- Area: 255
- Dimensions: 17 x 15
Bedroom 2
- Level: Second
- Area: 156
- Dimensions: 13 x 12
Bedroom 3
- Level: Lower
- Area: 154
- Dimensions: 14 x 11
Bedroom 4
- Level: Second
- Area: 225
- Dimensions: 15 x 15
Bedroom 5
- Level: Second
- Area: 225
- Dimensions: 15 x 15
Primary bathroom
- Features: Double Vanity
Dining room
- Level: Main
- Area: 210
- Dimensions: 15 x 14
Kitchen
- Level: Main
- Area: 140
- Dimensions: 14 x 10
Living room
- Level: Main
- Area: 551
- Dimensions: 29 x 19
Heating
- Electric
Cooling
- Gas, Ceiling Fan(s)
Appliances
- Included: Gas Range, Refrigerator
- Laundry: Lower Level
Features
- Entrance Foyer
- Flooring: Split Brick, Tile, Wood
- Windows: Double Pane Windows
- Basement: Finished
- Number of fireplaces: 1
- Fireplace features: Electric
Interior area
- Total structure area: 5,901
- Total interior livable area: 5,901 sqft
Property
Parking
- Total spaces: 4
- Parking features: Garage, Three or More Vehicles, Carport
- Has garage: Yes
- Carport spaces: 3
- Covered spaces: 4
Features
- Levels: Three Or More
- Patio & porch: Patio, Rear Porch
- Has private pool: Yes
- Pool features: In Ground
- Has view: Yes
- View description: Pool, Skyline
- Waterfront features: No Waterfront
Lot
- Size: 0.61 Acres
- Features: Level
Details
- Additional structures: Storage
- Parcel number: 2806143002101XXX
- Zoning description: Single Family Residence
Construction
Type & style
- Home type: SingleFamily
- Architectural style: Spanish
- Property subtype: Residential
Materials
- Brick, Wood Siding
- Foundation: Slab
- Roof: Tile
Condition
- Resale
- New construction: No
- Year built: 1955
Utilities & green energy
- Electric: Alabama Power
- Gas: Mobile Gas
Community & neighborhood
Community
- Community features: None
Location
- Region: Mobile
- Subdivision: Country Club Estates
HOA & financial
HOA
- Has HOA: No
Other
Other facts
- Ownership: Whole/Full
Price history
| Date | Event | Price |
|---|---|---|
| 5/23/2023 | Sold | $695,000-22.7%$118/sqft |
Source: | ||
| 5/9/2023 | Pending sale | $899,000$152/sqft |
Source: Roberts Brothers #657537 Report a problem | ||
| 8/25/2022 | Price change | $899,000-10.1%$152/sqft |
Source: | ||
| 9/3/2021 | Listed for sale | $999,900-4.8%$169/sqft |
Source: | ||
| 6/7/2021 | Listing removed | -- |
Source: | ||
Public tax history
| Year | Property taxes | Tax assessment |
|---|---|---|
| 2024 | $4,862 -60.4% | $77,620 -59.9% |
| 2023 | $12,283 +1.1% | $193,440 +1.1% |
| 2022 | $12,150 +21.2% | $191,340 +21.2% |
Find assessor info on the county website
Neighborhood: Parkhill
Nearby schools
GreatSchools rating
- 4/10Mary B Austin Elementary SchoolGrades: PK-5Distance: 1.1 mi
- 7/10Cl Scarborough Middle SchoolGrades: 6-8Distance: 2.5 mi
- NAMurphy High SchoolGrades: 10-12Distance: 3.7 mi

Get pre-qualified for a loan
At Zillow Home Loans, we can pre-qualify you in as little as 5 minutes with no impact to your credit score.An equal housing lender. NMLS #10287.
Sell for more on Zillow
Get a free Zillow Showcase℠ listing and you could sell for .
$1,038,300
2% more+ $20,766
With Zillow Showcase(estimated)
$1,059,066