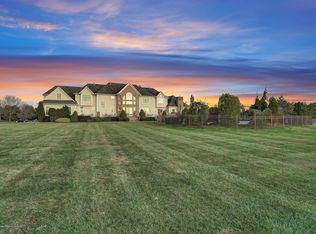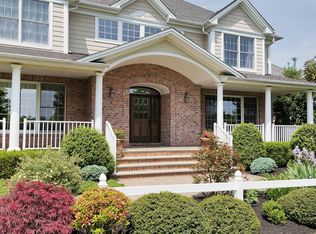Stunning Custom Home on 4+ acres in desirable Colts Neck. This 3,758 sf colonial w/ 5,000 sf barn is the oasis that you can call home. The property consists of a 3 bed (all en-suite), 4.5 bath house w/ unfinished room on the 2nd flr that can be converted into a 4th bed, barn w/ finished living rooms, kitchenette, 6 12x12 stalls , wash stall, work room, storage rooms & paddocks w/run-in sheds. It is the ideal property to live & work. Home 1st flr includes large Great room w/wood burning FP & floor to ceiling windows overlooking the lush land, formal DR, butler's pantry, kitchen & master suite. The family room in the walk out basement has a FP, & french door opening to a screened porch. The 2nd flr has 2 bedroom & 21' x 12' bonus room. This is one you do not want to miss!
This property is off market, which means it's not currently listed for sale or rent on Zillow. This may be different from what's available on other websites or public sources.


