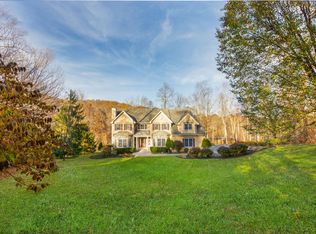Sold for $1,185,000
$1,185,000
56 Lambert Ridge, Cross River, NY 10518
6beds
5,177sqft
Single Family Residence, Residential
Built in 1995
1.2 Acres Lot
$1,335,800 Zestimate®
$229/sqft
$8,320 Estimated rent
Home value
$1,335,800
$1.20M - $1.48M
$8,320/mo
Zestimate® history
Loading...
Owner options
Explore your selling options
What's special
Welcome to 56 Lambert Ridge, an enchanting Colonial in the idyllic Michelle Estates! This exquisite home is situated on 1.2 acres & seamlessly blends sophistication with contemporary comfort. Enter through the double-height foyer, leading to a formal living room w/fireplace & elegant dining room, adorned with hardwood floors and timeless accents. The airy open-concept kitchen boasts a central island, breakfast nook, custom cabinetry, including a Butler's pantry, and flow to an expansive family room w/marble fireplace & sliders to an oversized deck. Work from home in a private office overlooking the spacious backyard. Laundry room & updated powder room round out the first floor. Upstairs, the primary suite features vaulted ceilings, sitting room, generous walk-in closet, & renovated spa bath w/double vanity, soaking tub & separate shower. 4 additional bedrooms & 2 bathrooms round out the upper level. The impressive 1,300 SF lower level, offers an extra bedroom & full bath, ideal for guests or an au pair, spacious rec room, wet bar & abundant storage. Nestled within a tranquil community boasting hiking trails & natural beauty with proximity to the acclaimed Katonah Schools, this home provides ample space for relaxation & entertainment, indoors & out. Conveniently situated near John Jay MS/HS & minutes from Katonah's charming restaurants, boutiques & Metro North, move right in & savor the enviable lifestyle of this gem & neighborhood. Additional Information: Amenities:Soaking Tub,HeatingFuel:Oil Above Ground,ParkingFeatures:2 Car Attached,
Zillow last checked: 8 hours ago
Listing updated: December 07, 2024 at 12:10pm
Listed by:
Jennifer Y. Ross 914-844-0272,
Compass Greater NY, LLC 914-341-1561
Bought with:
Kathleen E. Usherwood, 10401316863
Compass Greater NY, LLC
Source: OneKey® MLS,MLS#: H6301173
Facts & features
Interior
Bedrooms & bathrooms
- Bedrooms: 6
- Bathrooms: 5
- Full bathrooms: 4
- 1/2 bathrooms: 1
Primary bedroom
- Description: primary bedroom suite w/walk-in closet, renovated ensuite bath w/double vanity & radiant heat & sitting room
- Level: Second
Bedroom 1
- Level: Second
Bedroom 2
- Level: Second
Bedroom 3
- Level: Second
Bedroom 4
- Level: Second
Bedroom 5
- Level: Lower
Bathroom 1
- Description: hall full bathroom
- Level: Second
Bathroom 2
- Level: Second
Bathroom 3
- Level: Lower
Bonus room
- Description: entry foyer
- Level: First
Bonus room
- Description: office
- Level: First
Bonus room
- Description: powder room
- Level: First
Bonus room
- Description: finished rec room, additional room w/cabinetry, closets & storage
- Level: Lower
Dining room
- Description: formal dining room
- Level: First
Family room
- Description: w/fireplace & sliders to deck
- Level: First
Kitchen
- Description: chef's kitchen w/center island
- Level: First
Laundry
- Description: w/access to 2-car garage
- Level: First
Living room
- Description: formal living room w/fireplace
- Level: First
Heating
- Hot Water, Hydro Air, Oil, Radiant
Cooling
- Central Air
Appliances
- Included: Dishwasher, Dryer, Microwave, Refrigerator, Washer, Indirect Water Heater, Oil Water Heater, Wine Refrigerator
Features
- Chandelier, Eat-in Kitchen, Entrance Foyer, Formal Dining, Granite Counters, Kitchen Island, Primary Bathroom
- Flooring: Carpet, Hardwood
- Windows: Blinds, Drapes
- Basement: Finished,Walk-Out Access
- Attic: Full,Pull Stairs
- Number of fireplaces: 2
Interior area
- Total structure area: 5,177
- Total interior livable area: 5,177 sqft
Property
Parking
- Total spaces: 2
- Parking features: Attached, Driveway
- Has uncovered spaces: Yes
Features
- Levels: Three Or More
- Stories: 3
- Patio & porch: Deck
- Exterior features: Basketball Hoop, Mailbox
Lot
- Size: 1.20 Acres
- Features: Corner Lot, Near School, Near Shops
- Residential vegetation: Partially Wooded
Details
- Parcel number: 3000016000105330000422
Construction
Type & style
- Home type: SingleFamily
- Architectural style: Colonial
- Property subtype: Single Family Residence, Residential
Materials
- Advanced Framing Technique, Clapboard
Condition
- Actual
- Year built: 1995
Utilities & green energy
- Sewer: Public Sewer
- Water: Public
- Utilities for property: Trash Collection Private
Community & neighborhood
Location
- Region: Cross River
- Subdivision: Michelle Estates
HOA & financial
HOA
- Has HOA: Yes
- HOA fee: $230 monthly
- Services included: Common Area Maintenance, Other
Other
Other facts
- Listing agreement: Exclusive Right To Sell
Price history
| Date | Event | Price |
|---|---|---|
| 7/19/2024 | Sold | $1,185,000-5.1%$229/sqft |
Source: | ||
| 6/13/2024 | Pending sale | $1,249,000$241/sqft |
Source: | ||
| 5/17/2024 | Price change | $1,249,000-3.8%$241/sqft |
Source: | ||
| 4/25/2024 | Listed for sale | $1,299,000+57.8%$251/sqft |
Source: | ||
| 7/29/2020 | Sold | $823,000-3.1%$159/sqft |
Source: | ||
Public tax history
| Year | Property taxes | Tax assessment |
|---|---|---|
| 2024 | -- | $81,200 |
| 2023 | -- | $81,200 |
| 2022 | -- | $81,200 |
Find assessor info on the county website
Neighborhood: 10518
Nearby schools
GreatSchools rating
- 8/10Increase Miller Elementary SchoolGrades: K-5Distance: 2 mi
- 7/10John Jay Middle SchoolGrades: 6-8Distance: 0.6 mi
- 9/10John Jay High SchoolGrades: 9-12Distance: 0.9 mi
Schools provided by the listing agent
- Elementary: Increase Miller Elementary School
- Middle: John Jay Middle School
- High: John Jay High School
Source: OneKey® MLS. This data may not be complete. We recommend contacting the local school district to confirm school assignments for this home.
