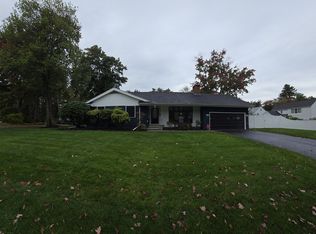Located in one of Manchester's most sought after neighborhoods this gem of a Cape awaits the discerning buyer. Freshly painted in neutral tones, it is ready for your decorating touches. Gleaming hardwood floors throughout have been refinished, new flooring installed in the kitchen and beautiful ceramic tile in the baths. Inviting living room with wood burning fireplace and a cheerful dining room are splendid features of this home. New stainless steel appliances complement the granite countertops and subway tile backsplash in this beautifully updated kitchen. It offers a flexible floor plan with the possibility of a first floor master bedroom as it is adjacent to the 3/4 bath or it can be used as a recently popular in-home office. Two additional spacious bedrooms, one with double closets, and the full bath round-off the upper floor. The lower level is unspoiled and ready to be transformed. Close to shops and all major routes, it offers a private fenced-in backyard, 2-car attached garage and it is nicely sited at the end of a serene and upscale cul-de-sac. This charming home is waiting for someone to enjoy it in the years to come! Seller is an inactive NH licensee.
This property is off market, which means it's not currently listed for sale or rent on Zillow. This may be different from what's available on other websites or public sources.

