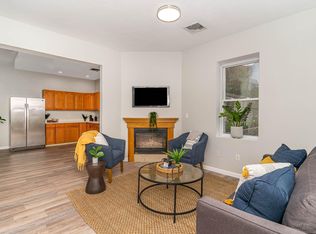Sold for $320,000
$320,000
56 Library St APT 3, Chelsea, MA 02150
1beds
645sqft
Condominium, Townhouse
Built in 1900
-- sqft lot
$326,200 Zestimate®
$496/sqft
$2,313 Estimated rent
Home value
$326,200
$297,000 - $359,000
$2,313/mo
Zestimate® history
Loading...
Owner options
Explore your selling options
What's special
MOTIVATED SELLER! Home, Sweet Home, Condo!! Spacious and conveniently located to bus line and "T" Silver Line along with many shops and store in downtown Chelsea. Sunny, one bedroom condo with central a/c and heat. Open floor plan with Kitchen/Dining Area and Living Room. Living Room area has gas fireplace for those cozy nights! Kitchen has stainless steel appliances. Bedroom has wall to wall carpet, washer/dryer is conveniently located in a separate closed in closet area along with it's own spacious walk in closet and large windows bringing in much light. Storage space in basement. This is great for an investment or for owner occupied. Don't miss out on your chance to own this adorable one bedroom! See attachments. By laws are in the Declaration of Trust.
Zillow last checked: 8 hours ago
Listing updated: February 11, 2025 at 07:35am
Listed by:
Janette S. Giso 617-852-4924,
Bayside Realty 617-868-7979
Bought with:
Thomas Schlapp
Metropolitan Boston Real Estate, LLC
Source: MLS PIN,MLS#: 73280342
Facts & features
Interior
Bedrooms & bathrooms
- Bedrooms: 1
- Bathrooms: 1
- Full bathrooms: 1
Primary bedroom
- Features: Walk-In Closet(s), Flooring - Wall to Wall Carpet, Window(s) - Picture, Cable Hookup, High Speed Internet Hookup, Lighting - Overhead
- Level: Second
Bathroom 1
- Features: Bathroom - Full, Bathroom - With Tub & Shower, Flooring - Stone/Ceramic Tile
- Level: Second
Kitchen
- Features: Flooring - Vinyl, Exterior Access, Open Floorplan, Recessed Lighting, Stainless Steel Appliances, Gas Stove, Lighting - Overhead
- Level: Second
Living room
- Features: Ceiling Fan(s), Flooring - Vinyl, Open Floorplan
- Level: Second
Heating
- Natural Gas
Cooling
- Central Air
Appliances
- Included: Range, Dishwasher, Refrigerator, Washer, Dryer
- Laundry: Second Floor, In Unit
Features
- Flooring: Vinyl, Carpet, Wood Laminate
- Doors: Storm Door(s)
- Has basement: Yes
- Number of fireplaces: 1
- Fireplace features: Living Room
- Common walls with other units/homes: 2+ Common Walls
Interior area
- Total structure area: 645
- Total interior livable area: 645 sqft
Property
Parking
- Parking features: On Street
- Has uncovered spaces: Yes
Accessibility
- Accessibility features: No
Features
- Entry location: Unit Placement(Upper)
Details
- Parcel number: 4107368
- Zoning: R2
Construction
Type & style
- Home type: Townhouse
- Property subtype: Condominium, Townhouse
Materials
- Frame, Brick, Block
Condition
- Year built: 1900
Utilities & green energy
- Sewer: Public Sewer
- Water: Public
- Utilities for property: for Gas Range
Community & neighborhood
Community
- Community features: Public Transportation, Shopping, Park, Medical Facility, Laundromat, Highway Access, House of Worship, Private School, Public School, T-Station
Location
- Region: Chelsea
HOA & financial
HOA
- HOA fee: $200 monthly
- Services included: Water, Sewer, Snow Removal, Trash
Price history
| Date | Event | Price |
|---|---|---|
| 2/10/2025 | Sold | $320,000$496/sqft |
Source: MLS PIN #73280342 Report a problem | ||
| 11/15/2024 | Price change | $320,000-8.6%$496/sqft |
Source: MLS PIN #73280342 Report a problem | ||
| 8/21/2024 | Listed for sale | $350,000+34.6%$543/sqft |
Source: MLS PIN #73280342 Report a problem | ||
| 8/27/2023 | Listing removed | -- |
Source: Zillow Rentals Report a problem | ||
| 6/15/2023 | Price change | $1,900+26.7%$3/sqft |
Source: Zillow Rentals Report a problem | ||
Public tax history
| Year | Property taxes | Tax assessment |
|---|---|---|
| 2025 | $3,151 +0.9% | $273,800 +4.3% |
| 2024 | $3,124 +4.8% | $262,500 +9% |
| 2023 | $2,982 +3.4% | $240,900 +10.7% |
Find assessor info on the county website
Neighborhood: 02150
Nearby schools
GreatSchools rating
- 3/10Clark Avenue SchoolGrades: 5-8Distance: 0.2 mi
- 2/10Chelsea High SchoolGrades: 9-12Distance: 0.7 mi
- 4/10Eugene Wright Science And Technology AcademyGrades: 5-8Distance: 0.3 mi
Get a cash offer in 3 minutes
Find out how much your home could sell for in as little as 3 minutes with a no-obligation cash offer.
Estimated market value$326,200
Get a cash offer in 3 minutes
Find out how much your home could sell for in as little as 3 minutes with a no-obligation cash offer.
Estimated market value
$326,200
