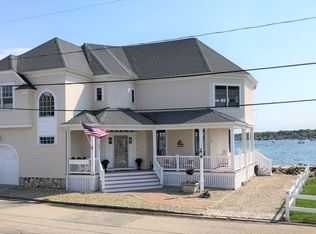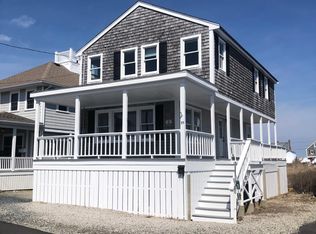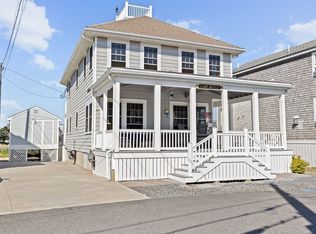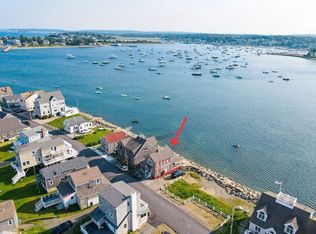Welcome to the Crown Jewel of Cedar Point! RARE opportunity! Offered for the 1st time publicly since it's custom construction. Live the seaside lifestyle in this classic Cape perched perfectly overlooking Scituate Harbor. This home offers an open floor plan of the kitchen, dining area and living room to take advantage of the magnificent views. There is a separate office on the 1st level as well as a half bath. The 2nd level has 3 spacious hardwood floor bedrooms including a primary bedroom with a full marble bath & balcony, a 2nd bedroom with another balcony, and a 3rd with potential for walk-in closet, and another full bath. Accessed through the attic - the widows walk provides 360 degree views of Scituate and beyond! The attached two car garage is heated an offers more storage. The expansive adjacent lots offer a large area to entertain and lots of guest parking. Other features include central air, central vac, nest thermometers, sprinkler system, shade awnings and much more!
This property is off market, which means it's not currently listed for sale or rent on Zillow. This may be different from what's available on other websites or public sources.



