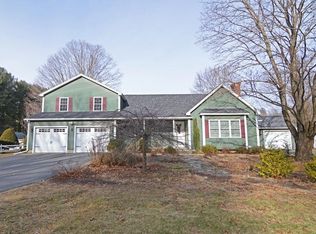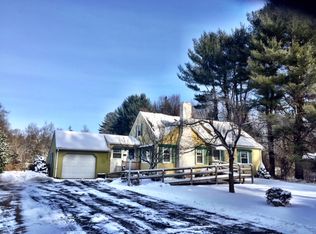This ranch home has been expertly remodeled! Featuring an open kitchen/dining/living room concept that will meet all your needs. The kitchen shines with new granite countertops. soft close cabinets and all new energy efficient stainless steel appliances. Dining area has sliders that allow access/views of the beautiful 1.5 acres of mature trees, barn and open field with plenty of room to roam. Living room has large picture window that allows a lot of light and a fireplace to keep you warm in the up coming months. Hardwood floors throughout. Brand new roof. Opportunity to finish a second bathroom that has been ruffed in in the basement. Brand new high efficiency Lochinvar combo heat/water installed also. Nothing more to do, just move in! Make your appointment today and make this gorgeous home yours!
This property is off market, which means it's not currently listed for sale or rent on Zillow. This may be different from what's available on other websites or public sources.


