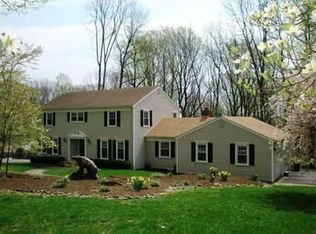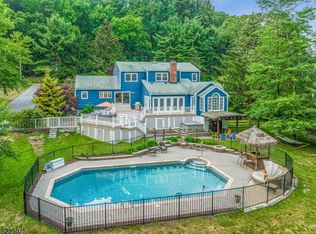Sold for $740,000
Street View
$740,000
56 Mountainside Rd, Mendham, NJ 07945
--beds
--baths
2,674sqft
SingleFamily
Built in 1973
1.4 Acres Lot
$1,158,800 Zestimate®
$277/sqft
$5,295 Estimated rent
Home value
$1,158,800
$1.10M - $1.22M
$5,295/mo
Zestimate® history
Loading...
Owner options
Explore your selling options
What's special
56 Mountainside Rd, Mendham, NJ 07945 is a single family home that contains 2,674 sq ft and was built in 1973. This home last sold for $740,000 in December 2024.
The Zestimate for this house is $1,158,800. The Rent Zestimate for this home is $5,295/mo.
Facts & features
Interior
Interior area
- Total interior livable area: 2,674 sqft
Property
Parking
- Total spaces: 2
Features
- Exterior features: Wood
Lot
- Size: 1.40 Acres
Details
- Parcel number: 1800501000000048
Construction
Type & style
- Home type: SingleFamily
Materials
- Frame
Condition
- Year built: 1973
Community & neighborhood
Location
- Region: Mendham
Price history
| Date | Event | Price |
|---|---|---|
| 12/15/2025 | Listing removed | $1,189,000$445/sqft |
Source: | ||
| 10/15/2025 | Listed for sale | $1,189,000-4.8%$445/sqft |
Source: | ||
| 10/13/2025 | Listing removed | $1,249,000$467/sqft |
Source: | ||
| 8/22/2025 | Listed for sale | $1,249,000+68.8%$467/sqft |
Source: | ||
| 12/6/2024 | Sold | $740,000$277/sqft |
Source: Public Record Report a problem | ||
Public tax history
| Year | Property taxes | Tax assessment |
|---|---|---|
| 2025 | $14,802 | $601,700 |
| 2024 | $14,802 +0.2% | $601,700 |
| 2023 | $14,766 +2.9% | $601,700 |
Find assessor info on the county website
Neighborhood: 07945
Nearby schools
GreatSchools rating
- 8/10Mountain View Middle SchoolGrades: 5-8Distance: 0.9 mi
- 10/10West Morris Mendham High SchoolGrades: 9-12Distance: 1 mi
- 6/10Hilltop SchoolGrades: PK-4Distance: 1.2 mi
Get a cash offer in 3 minutes
Find out how much your home could sell for in as little as 3 minutes with a no-obligation cash offer.
Estimated market value$1,158,800
Get a cash offer in 3 minutes
Find out how much your home could sell for in as little as 3 minutes with a no-obligation cash offer.
Estimated market value
$1,158,800

