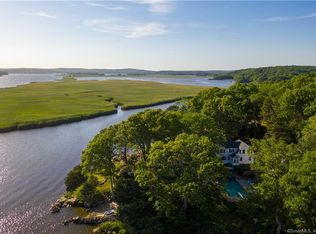Sold for $675,000
$675,000
56 Neck Road, Old Lyme, CT 06371
3beds
2,342sqft
Single Family Residence
Built in 1960
1.12 Acres Lot
$951,300 Zestimate®
$288/sqft
$4,201 Estimated rent
Home value
$951,300
$866,000 - $1.07M
$4,201/mo
Zestimate® history
Loading...
Owner options
Explore your selling options
What's special
Welcome to 56 Neck Road. This redesigned Jonathan Isleib contemporary home boasts stunning year-round views of the Connecticut River. The main level features a well-appointed kitchen with two islands with, one of which features a butcher block dining bar and is open to the spacious dining area. The large, light, and bright living room has a fireplace and sliders to the deck where you can enjoy outdoor entertaining and relaxing while still enjoying the water views. There are gleaming hardwood floors throughout the main level, and oversized windows allow for tons of natural light and showcase the beautiful water views. This charming home offers three bedrooms, two full bathrooms, and a half bath. Outside enjoy a full acre of space, half court basketball, plus small boat access and possible deep-water mooring on the river. Located minutes from Old Lyme Village, this home has year-round access to the Pilgrim Landing boat launch and is convenient to the best the Connecticut Shoreline has to offer!
Zillow last checked: 8 hours ago
Listing updated: June 02, 2023 at 01:34pm
Listed by:
Tammy J. Tinnerello 860-867-6120,
William Pitt Sotheby's Int'l 860-434-2400
Bought with:
Marina Gorboul
BHGRE Shore & Country
Source: Smart MLS,MLS#: 170555191
Facts & features
Interior
Bedrooms & bathrooms
- Bedrooms: 3
- Bathrooms: 3
- Full bathrooms: 2
- 1/2 bathrooms: 1
Primary bedroom
- Features: Sliders
- Level: Lower
- Area: 254.28 Square Feet
- Dimensions: 15.6 x 16.3
Bedroom
- Level: Lower
- Area: 152.4 Square Feet
- Dimensions: 12 x 12.7
Bedroom
- Features: Sliders
- Level: Lower
- Area: 150.87 Square Feet
- Dimensions: 10.7 x 14.1
Kitchen
- Features: Balcony/Deck, Breakfast Bar, Dining Area, Hardwood Floor, Sliders, Vaulted Ceiling(s)
- Level: Main
- Area: 432 Square Feet
- Dimensions: 16 x 27
Living room
- Features: High Ceilings, Balcony/Deck, Fireplace, Hardwood Floor, Sliders, Vaulted Ceiling(s)
- Level: Main
- Area: 417.76 Square Feet
- Dimensions: 16 x 26.11
Heating
- Baseboard, Hot Water, Oil, Propane
Cooling
- Ceiling Fan(s), Ductless
Appliances
- Included: Electric Range, Gas Range, Refrigerator, Dishwasher, Washer, Dryer, Water Heater
- Laundry: Lower Level
Features
- Basement: Finished,Liveable Space
- Attic: Access Via Hatch
- Number of fireplaces: 2
Interior area
- Total structure area: 2,342
- Total interior livable area: 2,342 sqft
- Finished area above ground: 1,222
- Finished area below ground: 1,120
Property
Parking
- Total spaces: 4
- Parking features: Detached, Private, Circular Driveway, Driveway
- Garage spaces: 2
- Has uncovered spaces: Yes
Features
- Patio & porch: Deck
- Exterior features: Stone Wall
- Fencing: Partial
- Has view: Yes
- View description: Water
- Has water view: Yes
- Water view: Water
- Waterfront features: River Front, Walk to Water
Lot
- Size: 1.12 Acres
- Features: Cleared, Wooded, In Flood Zone
Details
- Additional structures: Gazebo
- Parcel number: 1551647
- Zoning: RU80
Construction
Type & style
- Home type: SingleFamily
- Architectural style: Contemporary,Modern
- Property subtype: Single Family Residence
Materials
- Shingle Siding, Wood Siding
- Foundation: Slab
- Roof: Asphalt
Condition
- New construction: No
- Year built: 1960
Utilities & green energy
- Sewer: Septic Tank
- Water: Well
Community & neighborhood
Community
- Community features: Basketball Court, Library, Shopping/Mall, Tennis Court(s)
Location
- Region: Old Lyme
- Subdivision: Between the Rivers
Price history
| Date | Event | Price |
|---|---|---|
| 6/2/2023 | Sold | $675,000-3.6%$288/sqft |
Source: | ||
| 5/23/2023 | Contingent | $700,000$299/sqft |
Source: | ||
| 3/22/2023 | Listed for sale | $700,000+8.5%$299/sqft |
Source: | ||
| 4/11/2006 | Sold | $645,000$275/sqft |
Source: Public Record Report a problem | ||
Public tax history
| Year | Property taxes | Tax assessment |
|---|---|---|
| 2025 | $9,503 -14.2% | $585,500 +29% |
| 2024 | $11,073 +3.5% | $453,800 -0.3% |
| 2023 | $10,700 | $455,300 |
Find assessor info on the county website
Neighborhood: 06371
Nearby schools
GreatSchools rating
- 8/10Lyme Consolidated SchoolGrades: K-5Distance: 5.8 mi
- 8/10Lyme-Old Lyme Middle SchoolGrades: 6-8Distance: 1 mi
- 8/10Lyme-Old Lyme High SchoolGrades: 9-12Distance: 0.9 mi
Schools provided by the listing agent
- High: Lyme-Old Lyme
Source: Smart MLS. This data may not be complete. We recommend contacting the local school district to confirm school assignments for this home.
Get pre-qualified for a loan
At Zillow Home Loans, we can pre-qualify you in as little as 5 minutes with no impact to your credit score.An equal housing lender. NMLS #10287.
Sell for more on Zillow
Get a Zillow Showcase℠ listing at no additional cost and you could sell for .
$951,300
2% more+$19,026
With Zillow Showcase(estimated)$970,326
