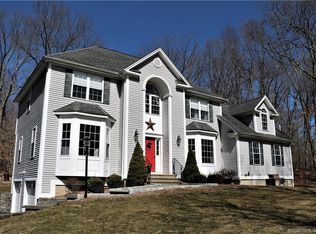Sold for $875,000
$875,000
56 New Lebbon Road, Newtown, CT 06482
4beds
3,178sqft
Single Family Residence
Built in 2002
2.2 Acres Lot
$896,300 Zestimate®
$275/sqft
$5,688 Estimated rent
Home value
$896,300
$807,000 - $995,000
$5,688/mo
Zestimate® history
Loading...
Owner options
Explore your selling options
What's special
Welcome to 56 New Lebbon Road. Nestled on 2+ private acres, this beautiful home offers an ideal location combining ultimate privacy and sought after convenience. Tastefully updated by the current owner, this open and bright floor plan offers versatility and thoughtful design for modern living. Some of the many features include stunning new Eat in Kitchen w/ Pantry and butler, dramatic family room with vaulted ceilings and fireplace, updated powder w/ laundry, gracious primary w/ custom walk-in closet, hardwood floors throughout, radiant heated floors, finished lower level, new furnace, new hot water tank, new pool heater and many more. A true retreat with extensive patios, plantings and a heated salt water pool-Move right in and enjoy the Summer!! Easy down county commute and close proximity to all shopping, restaurants, parks & Schools.
Zillow last checked: 8 hours ago
Listing updated: June 24, 2025 at 07:04am
Listed by:
Krista Alecia 203-610-3550,
Coldwell Banker Realty 203-227-8424
Bought with:
Julie Hartmann, REB.0792568
Coldwell Banker Realty
Source: Smart MLS,MLS#: 24097425
Facts & features
Interior
Bedrooms & bathrooms
- Bedrooms: 4
- Bathrooms: 3
- Full bathrooms: 2
- 1/2 bathrooms: 1
Primary bedroom
- Features: High Ceilings, Full Bath, Walk-In Closet(s), Hardwood Floor
- Level: Upper
Bedroom
- Features: Hardwood Floor
- Level: Upper
Bedroom
- Features: Hardwood Floor
- Level: Upper
Bedroom
- Features: Hardwood Floor
- Level: Upper
Dining room
- Features: High Ceilings, Hardwood Floor
- Level: Main
Family room
- Features: Vaulted Ceiling(s), Fireplace, French Doors, Hardwood Floor
- Level: Main
Kitchen
- Features: High Ceilings, Quartz Counters, Dining Area, Kitchen Island, Pantry
- Level: Main
Living room
- Features: High Ceilings, Hardwood Floor
- Level: Main
Office
- Features: High Ceilings, Hardwood Floor
- Level: Main
Rec play room
- Features: Composite Floor
- Level: Lower
Heating
- Baseboard, Hot Water, Oil
Cooling
- Central Air, Zoned
Appliances
- Included: Electric Range, Range Hood, Refrigerator, Freezer, Dishwasher, Washer, Dryer, Water Heater
- Laundry: Main Level
Features
- Smart Thermostat
- Basement: Full,Heated,Storage Space,Garage Access,Partially Finished,Liveable Space
- Attic: Storage,Partially Finished,Pull Down Stairs
- Number of fireplaces: 1
Interior area
- Total structure area: 3,178
- Total interior livable area: 3,178 sqft
- Finished area above ground: 2,698
- Finished area below ground: 480
Property
Parking
- Total spaces: 2
- Parking features: Attached, Garage Door Opener
- Attached garage spaces: 2
Features
- Patio & porch: Porch, Deck, Patio
- Exterior features: Rain Gutters, Lighting
- Has private pool: Yes
- Pool features: Fenced, Vinyl, Salt Water, In Ground
Lot
- Size: 2.20 Acres
- Features: Few Trees, Landscaped
Details
- Additional structures: Shed(s)
- Parcel number: 2308351
- Zoning: R-2
- Other equipment: Generator Ready
Construction
Type & style
- Home type: SingleFamily
- Architectural style: Colonial
- Property subtype: Single Family Residence
Materials
- Vinyl Siding
- Foundation: Concrete Perimeter
- Roof: Asphalt
Condition
- New construction: No
- Year built: 2002
Utilities & green energy
- Sewer: Septic Tank
- Water: Well
Community & neighborhood
Security
- Security features: Security System
Community
- Community features: Basketball Court, Golf, Health Club, Library, Medical Facilities, Shopping/Mall, Tennis Court(s)
Location
- Region: Sandy Hook
- Subdivision: Sandy Hook
Price history
| Date | Event | Price |
|---|---|---|
| 6/23/2025 | Sold | $875,000+1.2%$275/sqft |
Source: | ||
| 6/20/2025 | Pending sale | $865,000$272/sqft |
Source: | ||
| 5/22/2025 | Listed for sale | $865,000+27.6%$272/sqft |
Source: | ||
| 2/9/2022 | Sold | $677,790-1.8%$213/sqft |
Source: Public Record Report a problem | ||
| 7/2/2021 | Sold | $690,000+6.2%$217/sqft |
Source: | ||
Public tax history
| Year | Property taxes | Tax assessment |
|---|---|---|
| 2025 | $12,122 +6.6% | $421,790 |
| 2024 | $11,376 +2.8% | $421,790 |
| 2023 | $11,068 +2.8% | $421,790 +35.8% |
Find assessor info on the county website
Neighborhood: Sandy Hook
Nearby schools
GreatSchools rating
- 7/10Middle Gate Elementary SchoolGrades: K-4Distance: 1.6 mi
- 7/10Newtown Middle SchoolGrades: 7-8Distance: 3.9 mi
- 9/10Newtown High SchoolGrades: 9-12Distance: 2.8 mi
Schools provided by the listing agent
- Elementary: Middle Gate
- Middle: Newtown
- High: Newtown
Source: Smart MLS. This data may not be complete. We recommend contacting the local school district to confirm school assignments for this home.
Get pre-qualified for a loan
At Zillow Home Loans, we can pre-qualify you in as little as 5 minutes with no impact to your credit score.An equal housing lender. NMLS #10287.
Sell for more on Zillow
Get a Zillow Showcase℠ listing at no additional cost and you could sell for .
$896,300
2% more+$17,926
With Zillow Showcase(estimated)$914,226
