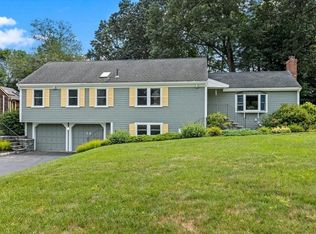Sold for $1,080,500
$1,080,500
56 Old County Rd, Hingham, MA 02043
4beds
2,131sqft
Single Family Residence
Built in 1966
0.46 Acres Lot
$1,137,300 Zestimate®
$507/sqft
$4,684 Estimated rent
Home value
$1,137,300
$1.03M - $1.25M
$4,684/mo
Zestimate® history
Loading...
Owner options
Explore your selling options
What's special
This inviting Colonial is sited on a private, level fenced-in .46 acre lot in the highly sought after Liberty Pole Neighborhood. The first floor boasts a front-to-back living room with fireplace, half bathroom, kitchen & separate dining room, side entrance den/mudroom leading into a 3-season sunroom, a delightful retreat for relaxation & entertaining. Second floor features 4 bedrooms & 1 full bathroom. Full basement, Central AC, newer Anderson Windows (2019), hardwood floors (under existing carpet too), 2-car garage, irrigation system & outdoor shower. Plenty of room for expansion & potential to open floor plan. Convenient to Derby Street Shoppes, Rt 3 & the commuter train. This is a fantastic opportunity to take this wonderful property and make it your own!
Zillow last checked: 8 hours ago
Listing updated: October 15, 2024 at 02:05pm
Listed by:
Lyndsey Nolan 617-877-7290,
Coldwell Banker Realty - Hingham 781-749-4300
Bought with:
Mary Driscoll
Gibson Sotheby's International Realty
Source: MLS PIN,MLS#: 73280978
Facts & features
Interior
Bedrooms & bathrooms
- Bedrooms: 4
- Bathrooms: 2
- Full bathrooms: 1
- 1/2 bathrooms: 1
Primary bedroom
- Features: Closet, Flooring - Hardwood
- Level: Second
- Area: 210
- Dimensions: 15 x 14
Bedroom 2
- Features: Closet, Flooring - Hardwood
- Level: Second
- Area: 156
- Dimensions: 13 x 12
Bedroom 3
- Features: Closet, Flooring - Hardwood
- Level: Second
- Area: 132
- Dimensions: 11 x 12
Bedroom 4
- Features: Closet, Flooring - Hardwood
- Level: Second
- Area: 110
- Dimensions: 10 x 11
Bathroom 1
- Features: Bathroom - Half
- Level: First
Bathroom 2
- Features: Bathroom - Full, Bathroom - Tiled With Tub & Shower
- Level: Second
Dining room
- Features: Closet, Flooring - Hardwood, Flooring - Wall to Wall Carpet
- Level: First
- Area: 132
- Dimensions: 11 x 12
Family room
- Features: Flooring - Hardwood
- Level: First
- Area: 143
- Dimensions: 11 x 13
Kitchen
- Features: Flooring - Hardwood
- Level: First
- Area: 187
- Dimensions: 17 x 11
Living room
- Features: Closet, Flooring - Hardwood
- Level: First
- Area: 253
- Dimensions: 11 x 23
Heating
- Baseboard, Oil
Cooling
- Central Air
Appliances
- Included: Water Heater, Range, Dishwasher, Refrigerator
Features
- Cathedral Ceiling(s), Ceiling Fan(s), Vaulted Ceiling(s), Sun Room
- Flooring: Tile, Carpet, Hardwood, Flooring - Wood
- Basement: Full,Bulkhead,Sump Pump
- Number of fireplaces: 1
- Fireplace features: Living Room
Interior area
- Total structure area: 2,131
- Total interior livable area: 2,131 sqft
Property
Parking
- Total spaces: 6
- Parking features: Attached, Paved Drive, Off Street, Paved
- Attached garage spaces: 2
- Uncovered spaces: 4
Accessibility
- Accessibility features: No
Features
- Exterior features: Rain Gutters, Sprinkler System, Fenced Yard, Outdoor Shower
- Fencing: Fenced/Enclosed,Fenced
Lot
- Size: 0.46 Acres
- Features: Cleared, Level
Details
- Parcel number: 1036422
- Zoning: Res
Construction
Type & style
- Home type: SingleFamily
- Architectural style: Colonial
- Property subtype: Single Family Residence
Materials
- Frame
- Foundation: Concrete Perimeter
- Roof: Shingle
Condition
- Year built: 1966
Utilities & green energy
- Electric: 110 Volts
- Sewer: Private Sewer
- Water: Public
Community & neighborhood
Community
- Community features: Public Transportation, Shopping, Golf, Medical Facility, Highway Access, House of Worship, Private School, Public School, T-Station
Location
- Region: Hingham
Other
Other facts
- Road surface type: Paved
Price history
| Date | Event | Price |
|---|---|---|
| 10/15/2024 | Sold | $1,080,500-0.8%$507/sqft |
Source: MLS PIN #73280978 Report a problem | ||
| 9/4/2024 | Contingent | $1,089,000$511/sqft |
Source: MLS PIN #73280978 Report a problem | ||
| 8/22/2024 | Listed for sale | $1,089,000$511/sqft |
Source: MLS PIN #73280978 Report a problem | ||
Public tax history
| Year | Property taxes | Tax assessment |
|---|---|---|
| 2025 | $9,927 +1.6% | $928,600 +3.1% |
| 2024 | $9,769 +13.4% | $900,400 +4.5% |
| 2023 | $8,616 +6% | $861,600 +22.5% |
Find assessor info on the county website
Neighborhood: 02043
Nearby schools
GreatSchools rating
- 9/10South Elementary SchoolGrades: K-5Distance: 0.6 mi
- 7/10Hingham Middle SchoolGrades: 6-8Distance: 0.7 mi
- 10/10Hingham High SchoolGrades: 9-12Distance: 2.5 mi
Schools provided by the listing agent
- Elementary: South
- Middle: Hingham Middle
- High: Hingham High
Source: MLS PIN. This data may not be complete. We recommend contacting the local school district to confirm school assignments for this home.
Get a cash offer in 3 minutes
Find out how much your home could sell for in as little as 3 minutes with a no-obligation cash offer.
Estimated market value$1,137,300
Get a cash offer in 3 minutes
Find out how much your home could sell for in as little as 3 minutes with a no-obligation cash offer.
Estimated market value
$1,137,300
