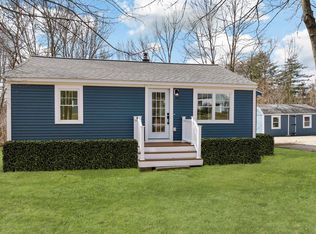Closed
Listed by:
Mary Ellen Raymond,
RE/MAX Innovative Properties meraymond@shorelineagents.com
Bought with: Bean Group / Portsmouth
$320,000
56 Old Dover Road, Rochester, NH 03867
3beds
1,512sqft
Single Family Residence
Built in 1960
0.31 Acres Lot
$363,800 Zestimate®
$212/sqft
$2,362 Estimated rent
Home value
$363,800
$346,000 - $382,000
$2,362/mo
Zestimate® history
Loading...
Owner options
Explore your selling options
What's special
Warm and inviting is what you'll find while viewing this lovingly cared for 3 bedroom Cape with attached breezeway and garage. Imagine your morning coffee in your sundrenched mudroom/breezeway. Open floor plan to include an eat-in-kitchen with newer refrigerator. Not 1 but 2 bedrooms on the first floor with plenty of closet space and natural lighting. Oversized 2nd floor perfect for teen-suite, spare room, storage or for those unexpected summer visitors ~ You decide! FULL, unfinished lower level with walk-up - the possibilities are endless! Spring has Sprung at 56 Old Dover Road, let the seasons entertaining begin! Great commuter location, close to shopping and all that the "Lilac City" has to offer!
Zillow last checked: 8 hours ago
Listing updated: May 12, 2023 at 10:25am
Listed by:
Mary Ellen Raymond,
RE/MAX Innovative Properties meraymond@shorelineagents.com
Bought with:
Lynette Aucoin
Bean Group / Portsmouth
Source: PrimeMLS,MLS#: 4949525
Facts & features
Interior
Bedrooms & bathrooms
- Bedrooms: 3
- Bathrooms: 1
- Full bathrooms: 1
Heating
- Oil, Forced Air
Cooling
- None
Appliances
- Included: Electric Cooktop, Freezer, Electric Range, Refrigerator, Washer, Electric Stove, Water Heater off Boiler
- Laundry: Laundry Hook-ups, In Basement
Features
- Cedar Closet(s), Kitchen/Dining, Natural Light, Natural Woodwork, Indoor Storage
- Flooring: Carpet, Hardwood, Laminate
- Doors: Security Door(s)
- Windows: Window Treatments, Screens
- Basement: Bulkhead,Climate Controlled,Concrete Floor,Full,Locked Storage,Storage Space,Unfinished,Exterior Entry,Walk-Up Access
Interior area
- Total structure area: 3,024
- Total interior livable area: 1,512 sqft
- Finished area above ground: 1,512
- Finished area below ground: 0
Property
Parking
- Total spaces: 1
- Parking features: Circular Driveway, Paved, Auto Open, Direct Entry, Driveway, Garage, Attached
- Garage spaces: 1
- Has uncovered spaces: Yes
Accessibility
- Accessibility features: 1st Floor Bedroom, 1st Floor Full Bathroom, 1st Floor Hrd Surfce Flr, 1st Floor Low-Pile Carpet
Features
- Levels: One and One Half
- Stories: 1
- Exterior features: Garden, Natural Shade
Lot
- Size: 0.31 Acres
- Features: Country Setting, Level, Wooded
Details
- Parcel number: RCHEM0136B0007L0000
- Zoning description: Residential
Construction
Type & style
- Home type: SingleFamily
- Architectural style: Cape
- Property subtype: Single Family Residence
Materials
- Wood Frame, Vinyl Siding
- Foundation: Block, Concrete
- Roof: Asphalt Shingle
Condition
- New construction: No
- Year built: 1960
Utilities & green energy
- Electric: 60 Amp Service
- Sewer: 1000 Gallon, Private Sewer
- Utilities for property: Phone, Cable, Cable Available
Community & neighborhood
Security
- Security features: Smoke Detector(s)
Location
- Region: Rochester
Other
Other facts
- Road surface type: Paved
Price history
| Date | Event | Price |
|---|---|---|
| 5/12/2023 | Sold | $320,000-1.5%$212/sqft |
Source: | ||
| 4/21/2023 | Listed for sale | $324,900$215/sqft |
Source: | ||
Public tax history
| Year | Property taxes | Tax assessment |
|---|---|---|
| 2024 | $4,081 +0.1% | $274,800 +73.6% |
| 2023 | $4,075 +1.8% | $158,300 |
| 2022 | $4,002 +2.6% | $158,300 |
Find assessor info on the county website
Neighborhood: 03867
Nearby schools
GreatSchools rating
- 4/10William Allen SchoolGrades: K-5Distance: 1.2 mi
- 3/10Rochester Middle SchoolGrades: 6-8Distance: 1 mi
- 5/10Spaulding High SchoolGrades: 9-12Distance: 2.1 mi
Schools provided by the listing agent
- Elementary: William Allen School
- Middle: Rochester Middle School
- High: Spaulding High School
- District: Rochester School District
Source: PrimeMLS. This data may not be complete. We recommend contacting the local school district to confirm school assignments for this home.

Get pre-qualified for a loan
At Zillow Home Loans, we can pre-qualify you in as little as 5 minutes with no impact to your credit score.An equal housing lender. NMLS #10287.
