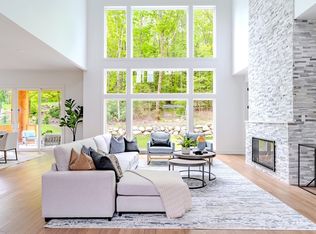Sold for $835,000
$835,000
56 Old Littleton Rd, Harvard, MA 01451
4beds
2,589sqft
Single Family Residence
Built in 1985
1.59 Acres Lot
$864,500 Zestimate®
$323/sqft
$4,034 Estimated rent
Home value
$864,500
$787,000 - $951,000
$4,034/mo
Zestimate® history
Loading...
Owner options
Explore your selling options
What's special
Great opportunity in desirable town of Harvard Ma. One level living, 1st floor has main bedroom walk in closet, and master bath. Sliding door from Main bedroom opens to rear deck. Large open Livingroom with built in fireplace. Hardwood wood flooring. 1st floor laundry with sink. Dining room has a built-in wet bar. Sliding door from kitchen opens to wrap around deck. 1st floor office with 1/4 bath. Second floor has 3 bedrooms with full bathroom. Attached 2 car garage. Interior recently painted. New Buderus boiler and hot water tank installed. 2012.Newer roof and siding.
Zillow last checked: 8 hours ago
Listing updated: September 20, 2024 at 07:56am
Listed by:
Anthony Whitman 978-502-0464,
Sterling Stone R. E., Inc. 978-250-3900
Bought with:
Vivien Tao
Coldwell Banker Realty - Concord
Source: MLS PIN,MLS#: 73223838
Facts & features
Interior
Bedrooms & bathrooms
- Bedrooms: 4
- Bathrooms: 3
- Full bathrooms: 2
- 1/2 bathrooms: 1
- Main level bathrooms: 1
Primary bedroom
- Features: Bathroom - Full, Walk-In Closet(s)
- Level: First
- Area: 229.97
- Dimensions: 14.92 x 15.42
Bedroom 2
- Features: Closet
- Level: Second
- Area: 245.33
- Dimensions: 16 x 15.33
Bedroom 3
- Features: Closet
- Level: Second
- Area: 125.58
- Dimensions: 11 x 11.42
Bedroom 4
- Level: Second
- Area: 133.21
- Dimensions: 11.5 x 11.58
Primary bathroom
- Features: Yes
Bathroom 1
- Level: First
- Area: 77.1
- Dimensions: 10.17 x 7.58
Bathroom 2
- Features: Bathroom - Full, Bathroom - With Tub & Shower
- Level: Second
- Area: 64.78
- Dimensions: 8.83 x 7.33
Bathroom 3
- Features: Bathroom - 1/4
- Level: Main,First
- Area: 22.33
- Dimensions: 5.58 x 4
Dining room
- Features: Flooring - Hardwood
- Level: First
- Area: 203.49
- Dimensions: 13.42 x 15.17
Kitchen
- Features: Flooring - Stone/Ceramic Tile, Slider
- Level: Main,First
- Area: 133.72
- Dimensions: 13.83 x 9.67
Living room
- Features: Flooring - Hardwood, Lighting - Overhead
- Level: First
- Area: 401.78
- Dimensions: 18.83 x 21.33
Office
- Features: Cable Hookup, High Speed Internet Hookup
- Level: First
- Area: 143
- Dimensions: 13 x 11
Heating
- Baseboard, Oil
Cooling
- Window Unit(s)
Appliances
- Included: Water Heater, Dishwasher, Disposal, Refrigerator, Washer, Dryer, Water Treatment
- Laundry: Main Level, Washer Hookup, First Floor, Electric Dryer Hookup
Features
- Cable Hookup, High Speed Internet Hookup, Home Office, Finish - Sheetrock
- Flooring: Tile, Carpet, Hardwood
- Basement: Full,Radon Remediation System,Concrete,Unfinished
- Number of fireplaces: 1
- Fireplace features: Living Room
Interior area
- Total structure area: 2,589
- Total interior livable area: 2,589 sqft
Property
Parking
- Total spaces: 8
- Parking features: Attached, Paved Drive, Shared Driveway, Off Street, Paved
- Attached garage spaces: 2
- Uncovered spaces: 6
Accessibility
- Accessibility features: No
Features
- Patio & porch: Porch, Deck - Wood
- Exterior features: Porch, Deck - Wood
Lot
- Size: 1.59 Acres
Details
- Parcel number: M:17D B:31 L:5,1534318
- Zoning: AR
Construction
Type & style
- Home type: SingleFamily
- Architectural style: Contemporary
- Property subtype: Single Family Residence
Materials
- Conventional (2x4-2x6), Vertical Siding
- Foundation: Concrete Perimeter
- Roof: Shingle
Condition
- Year built: 1985
Utilities & green energy
- Electric: Circuit Breakers, 200+ Amp Service
- Sewer: Private Sewer
- Water: Private
- Utilities for property: for Electric Range, for Electric Oven, for Electric Dryer, Washer Hookup
Green energy
- Energy efficient items: Thermostat
Community & neighborhood
Community
- Community features: Walk/Jog Trails, Public School
Location
- Region: Harvard
Other
Other facts
- Road surface type: Paved
Price history
| Date | Event | Price |
|---|---|---|
| 9/19/2024 | Sold | $835,000-0.9%$323/sqft |
Source: MLS PIN #73223838 Report a problem | ||
| 8/28/2024 | Contingent | $842,500$325/sqft |
Source: MLS PIN #73223838 Report a problem | ||
| 8/19/2024 | Price change | $842,500-5.9%$325/sqft |
Source: MLS PIN #73223838 Report a problem | ||
| 7/12/2024 | Price change | $895,000-4.3%$346/sqft |
Source: MLS PIN #73223838 Report a problem | ||
| 6/10/2024 | Price change | $935,000-4.1%$361/sqft |
Source: MLS PIN #73223838 Report a problem | ||
Public tax history
| Year | Property taxes | Tax assessment |
|---|---|---|
| 2025 | $12,994 +1.5% | $830,300 -3.4% |
| 2024 | $12,802 +4.3% | $859,200 +16.3% |
| 2023 | $12,273 +8.8% | $738,900 +17.3% |
Find assessor info on the county website
Neighborhood: 01451
Nearby schools
GreatSchools rating
- 10/10Hildreth Elementary SchoolGrades: PK-5Distance: 0.5 mi
- 10/10The Bromfield SchoolGrades: 9-12Distance: 0.6 mi
Schools provided by the listing agent
- Elementary: Hildreth Elemen
- High: Bromfield
Source: MLS PIN. This data may not be complete. We recommend contacting the local school district to confirm school assignments for this home.
Get a cash offer in 3 minutes
Find out how much your home could sell for in as little as 3 minutes with a no-obligation cash offer.
Estimated market value$864,500
Get a cash offer in 3 minutes
Find out how much your home could sell for in as little as 3 minutes with a no-obligation cash offer.
Estimated market value
$864,500
