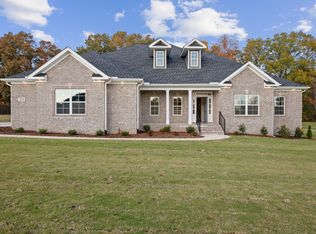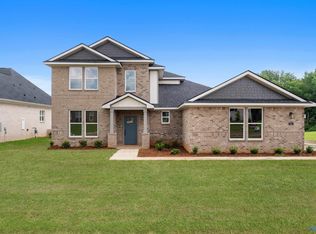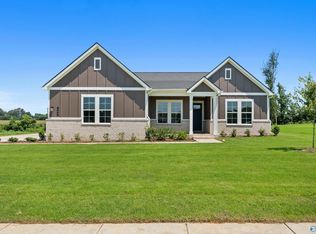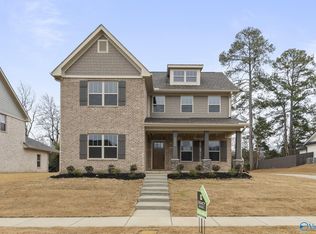100% COMPLETE! 1.25 acre lot. 2,568sf custom brick home design. Open concept with entry foyer leading to Family Room/ Kitchen/Family Dining. 15x17 Master Bedroom features a 9x12 Sitting room (temp nursery or computer work space).2 Guest Bedrooms each with private bathroom, Powder room, Office or Formal Dining Room, Screened in Veranda, large Laundry room, oversized two-car garage. Upgrades galore. Now available for showings. Located only half a mile from Huntsville Hwy and one mile from Alabama state line. Disclosure: Listing Broker is related to Kori Homes Member.
Active
$538,000
56 Old Quick Rd, Fayetteville, TN 37334
3beds
2,568sqft
Est.:
Single Family Residence, Residential
Built in 2025
1.25 Acres Lot
$-- Zestimate®
$210/sqft
$-- HOA
What's special
Powder roomOversized two-car garageLarge laundry roomScreened in veranda
- 172 days |
- 746 |
- 29 |
Zillow last checked: 8 hours ago
Listing updated: December 29, 2025 at 07:00pm
Listing Provided by:
Ryan A. Kent 931-625-6007,
Access Realty 931-433-8008
Source: RealTracs MLS as distributed by MLS GRID,MLS#: 2964009
Tour with a local agent
Facts & features
Interior
Bedrooms & bathrooms
- Bedrooms: 3
- Bathrooms: 3
- Full bathrooms: 2
- 1/2 bathrooms: 1
- Main level bedrooms: 3
Bedroom 1
- Features: Suite
- Level: Suite
- Area: 255 Square Feet
- Dimensions: 17x15
Bedroom 2
- Features: Extra Large Closet
- Level: Extra Large Closet
- Area: 156 Square Feet
- Dimensions: 13x12
Bedroom 3
- Features: Extra Large Closet
- Level: Extra Large Closet
- Area: 156 Square Feet
- Dimensions: 13x12
Primary bathroom
- Features: Double Vanity
- Level: Double Vanity
Kitchen
- Features: Eat-in Kitchen
- Level: Eat-in Kitchen
- Area: 208 Square Feet
- Dimensions: 16x13
Living room
- Features: Combination
- Level: Combination
- Area: 320 Square Feet
- Dimensions: 20x16
Other
- Features: Office
- Level: Office
- Area: 132 Square Feet
- Dimensions: 12x11
Heating
- Central
Cooling
- Central Air
Appliances
- Included: Range, Dishwasher
Features
- High Speed Internet
- Flooring: Laminate, Tile
- Basement: None
Interior area
- Total structure area: 2,568
- Total interior livable area: 2,568 sqft
- Finished area above ground: 2,568
Property
Parking
- Total spaces: 2
- Parking features: Garage Faces Front
- Attached garage spaces: 2
Features
- Levels: One
- Stories: 1
- Patio & porch: Patio, Screened
Lot
- Size: 1.25 Acres
Details
- Parcel number: 163 04014 000
- Special conditions: Standard
Construction
Type & style
- Home type: SingleFamily
- Architectural style: Ranch
- Property subtype: Single Family Residence, Residential
Materials
- Brick
- Roof: Shingle
Condition
- New construction: Yes
- Year built: 2025
Utilities & green energy
- Sewer: Septic Tank
- Water: Private
- Utilities for property: Water Available
Community & HOA
Community
- Subdivision: Southland Estates
HOA
- Has HOA: No
Location
- Region: Fayetteville
Financial & listing details
- Price per square foot: $210/sqft
- Date on market: 7/30/2025
- Date available: 10/28/2025
Estimated market value
Not available
Estimated sales range
Not available
Not available
Price history
Price history
| Date | Event | Price |
|---|---|---|
| 7/30/2025 | Listed for sale | $538,000$210/sqft |
Source: | ||
Public tax history
Public tax history
Tax history is unavailable.BuyAbility℠ payment
Est. payment
$2,992/mo
Principal & interest
$2593
Property taxes
$211
Home insurance
$188
Climate risks
Neighborhood: 37334
Nearby schools
GreatSchools rating
- 4/10South Lincoln Elementary SchoolGrades: PK-8Distance: 5.2 mi
- 6/10Lincoln County High SchoolGrades: 9-12Distance: 9.5 mi
Schools provided by the listing agent
- Elementary: South Lincoln Elementary
- Middle: Lincoln Central Academy
- High: Lincoln County High School
Source: RealTracs MLS as distributed by MLS GRID. This data may not be complete. We recommend contacting the local school district to confirm school assignments for this home.
- Loading
- Loading





