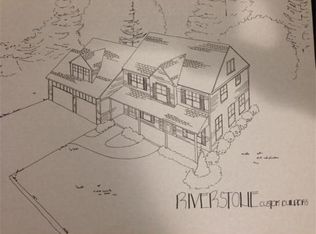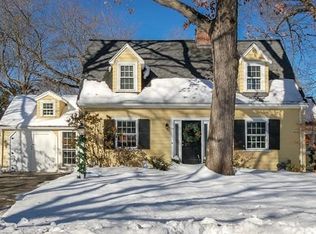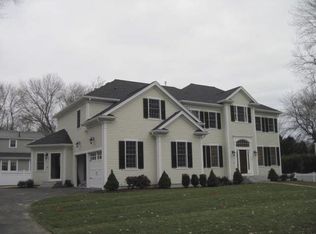Sold for $1,530,000
$1,530,000
56 Pine Plain Rd, Wellesley, MA 02481
4beds
2,265sqft
Single Family Residence
Built in 1937
7,083 Square Feet Lot
$1,540,500 Zestimate®
$675/sqft
$5,598 Estimated rent
Home value
$1,540,500
$1.43M - $1.65M
$5,598/mo
Zestimate® history
Loading...
Owner options
Explore your selling options
What's special
Set on a quiet cul-de-sac near Bates Elementary in one of Wellesley’s most desirable neighborhoods, this elegant Colonial offers timeless charm with thoughtful updates. A new roof, refinished hardwood floors, and freshly painted interiors create a move-in ready home. The landscaped yard features fencing, stone patio, and irrigation system—ideal for outdoor living. Inside are four bedrooms, three full baths, and a finished third floor for a playroom, guest suite, or studio. A fireplaced living room, sunlit home office, and seamless kitchen-to-dining flow enhance everyday living. Close to scenic trails, meadows, and open fields, this home offers privacy, beauty, and convenience in an exceptional location.
Zillow last checked: 8 hours ago
Listing updated: October 30, 2025 at 11:43am
Listed by:
Christine Norcross & Partners 781-929-4994,
William Raveis R.E. & Home Services 781-235-5000
Bought with:
Gloria Conviser
Keller Williams Realty
Source: MLS PIN,MLS#: 73428820
Facts & features
Interior
Bedrooms & bathrooms
- Bedrooms: 4
- Bathrooms: 3
- Full bathrooms: 3
Primary bedroom
- Features: Bathroom - Full, Skylight, Closet, Flooring - Hardwood
- Level: Second
- Area: 240
- Dimensions: 15 x 16
Bedroom 2
- Features: Closet, Flooring - Hardwood
- Level: Second
- Area: 176
- Dimensions: 16 x 11
Bedroom 3
- Features: Closet, Flooring - Hardwood
- Level: Second
- Area: 204
- Dimensions: 17 x 12
Bedroom 4
- Features: Closet, Flooring - Hardwood
- Level: First
- Area: 143
- Dimensions: 11 x 13
Primary bathroom
- Features: Yes
Bathroom 1
- Features: Bathroom - Full
- Level: First
Bathroom 2
- Features: Bathroom - Full, Bathroom - Tiled With Tub & Shower
- Level: Second
Bathroom 3
- Features: Bathroom - Full
- Level: Second
Dining room
- Level: First
- Area: 143
- Dimensions: 13 x 11
Kitchen
- Level: First
Living room
- Level: First
- Area: 187
- Dimensions: 17 x 11
Office
- Features: Flooring - Hardwood
- Level: First
- Area: 70
- Dimensions: 7 x 10
Heating
- Electric Baseboard, Oil, Ductless
Cooling
- Ductless
Appliances
- Included: Range, Dishwasher, Disposal, Microwave, Refrigerator, Washer, Dryer
- Laundry: In Basement, Gas Dryer Hookup, Washer Hookup
Features
- Walk-In Closet(s), Home Office
- Flooring: Tile, Carpet, Hardwood, Flooring - Hardwood, Flooring - Wall to Wall Carpet
- Basement: Full,Partially Finished
- Number of fireplaces: 1
Interior area
- Total structure area: 2,265
- Total interior livable area: 2,265 sqft
- Finished area above ground: 2,265
Property
Parking
- Total spaces: 3
- Parking features: Paved Drive, Off Street
- Uncovered spaces: 3
Features
- Patio & porch: Patio
- Exterior features: Patio, Rain Gutters, Sprinkler System, Fenced Yard
- Fencing: Fenced
- Waterfront features: Lake/Pond, 1 to 2 Mile To Beach
Lot
- Size: 7,083 sqft
- Features: Level
Details
- Parcel number: 263822
- Zoning: SR10
Construction
Type & style
- Home type: SingleFamily
- Architectural style: Colonial
- Property subtype: Single Family Residence
Materials
- Frame
- Foundation: Concrete Perimeter
- Roof: Shingle
Condition
- Year built: 1937
Utilities & green energy
- Sewer: Public Sewer
- Water: Public
- Utilities for property: for Gas Range, for Gas Oven, for Gas Dryer, Washer Hookup
Community & neighborhood
Community
- Community features: Public Transportation, Shopping, Park, Walk/Jog Trails, Medical Facility, Bike Path, Conservation Area, Highway Access, Public School, T-Station
Location
- Region: Wellesley
Price history
| Date | Event | Price |
|---|---|---|
| 10/30/2025 | Sold | $1,530,000+3.7%$675/sqft |
Source: MLS PIN #73428820 Report a problem | ||
| 9/16/2025 | Pending sale | $1,475,000$651/sqft |
Source: | ||
| 9/16/2025 | Contingent | $1,475,000$651/sqft |
Source: MLS PIN #73428820 Report a problem | ||
| 9/10/2025 | Listed for sale | $1,475,000+360.9%$651/sqft |
Source: | ||
| 4/19/1994 | Sold | $320,000$141/sqft |
Source: Public Record Report a problem | ||
Public tax history
| Year | Property taxes | Tax assessment |
|---|---|---|
| 2025 | $12,377 +10.9% | $1,204,000 +12.3% |
| 2024 | $11,160 +4% | $1,072,000 +14.4% |
| 2023 | $10,729 +10% | $937,000 +12.2% |
Find assessor info on the county website
Neighborhood: 02481
Nearby schools
GreatSchools rating
- 9/10Katharine Lee Bates Elementary SchoolGrades: K-5Distance: 0.2 mi
- 8/10Wellesley Middle SchoolGrades: 6-8Distance: 1.3 mi
- 10/10Wellesley High SchoolGrades: 9-12Distance: 1.6 mi
Schools provided by the listing agent
- Elementary: Bates
- Middle: Wms
- High: Whs
Source: MLS PIN. This data may not be complete. We recommend contacting the local school district to confirm school assignments for this home.
Get a cash offer in 3 minutes
Find out how much your home could sell for in as little as 3 minutes with a no-obligation cash offer.
Estimated market value$1,540,500
Get a cash offer in 3 minutes
Find out how much your home could sell for in as little as 3 minutes with a no-obligation cash offer.
Estimated market value
$1,540,500


