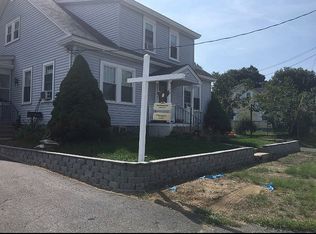Closed
Listed by:
Ben Philbrook,
KW Coastal and Lakes & Mountains Realty 603-610-8500
Bought with: Keller Williams Realty-Metropolitan
$317,000
56 Pine Street, Rochester, NH 03867-2521
3beds
1,274sqft
Single Family Residence
Built in 1949
4,792 Square Feet Lot
$355,000 Zestimate®
$249/sqft
$2,659 Estimated rent
Home value
$355,000
$337,000 - $373,000
$2,659/mo
Zestimate® history
Loading...
Owner options
Explore your selling options
What's special
This charming move-in-ready cape features three bedrooms, one full bathroom, a detached single-car garage, hardwood floors, and a beautiful back yard. Conveniently located walking distance from the Rochester Fairgrounds and the Maple Street Magnet School. The full basement leaves many possibilities to be explored and has interior and bulkhead access, and the enclosed porch, which abuts the yard, makes a great place to hang out. A new oil tank and new water heater mean less maintenance for years to come. Come and see your new home! Open houses are Friday, May 12, 10 a.m.-12 p.m. and Saturday, May 13, from 11 a.m. to 1p.m.
Zillow last checked: 8 hours ago
Listing updated: August 04, 2023 at 12:45pm
Listed by:
Ben Philbrook,
KW Coastal and Lakes & Mountains Realty 603-610-8500
Bought with:
Tess Crane-Stenslie
Keller Williams Realty-Metropolitan
Source: PrimeMLS,MLS#: 4952134
Facts & features
Interior
Bedrooms & bathrooms
- Bedrooms: 3
- Bathrooms: 1
- Full bathrooms: 1
Heating
- Oil, Steam
Cooling
- None
Appliances
- Included: Owned Water Heater
Features
- Basement: Bulkhead,Concrete,Concrete Floor,Full,Exterior Entry,Interior Entry
Interior area
- Total structure area: 1,914
- Total interior livable area: 1,274 sqft
- Finished area above ground: 1,274
- Finished area below ground: 0
Property
Parking
- Total spaces: 200
- Parking features: Paved, Detached
- Garage spaces: 200
Features
- Levels: Two
- Stories: 2
- Frontage length: Road frontage: 50
Lot
- Size: 4,792 sqft
- Features: City Lot
Details
- Parcel number: RCHEM0121B0137L0000
- Zoning description: Residential-2
Construction
Type & style
- Home type: SingleFamily
- Architectural style: Cape
- Property subtype: Single Family Residence
Materials
- Wood Frame, Vinyl Siding
- Foundation: Poured Concrete
- Roof: Asphalt Shingle
Condition
- New construction: No
- Year built: 1949
Utilities & green energy
- Electric: Circuit Breakers, Fuses
- Sewer: Public Sewer
Community & neighborhood
Location
- Region: Rochester
Other
Other facts
- Road surface type: Paved
Price history
| Date | Event | Price |
|---|---|---|
| 7/7/2023 | Sold | $317,000+0.6%$249/sqft |
Source: | ||
| 5/10/2023 | Listed for sale | $315,000+65.8%$247/sqft |
Source: | ||
| 8/20/2018 | Sold | $190,000+2.7%$149/sqft |
Source: | ||
| 7/11/2018 | Listed for sale | $185,000$145/sqft |
Source: MKK Real Estate Professionals Llc #4697243 Report a problem | ||
| 7/5/2018 | Pending sale | $185,000$145/sqft |
Source: MKK Real Estate Professionals Llc #4697243 Report a problem | ||
Public tax history
| Year | Property taxes | Tax assessment |
|---|---|---|
| 2024 | $4,553 +1.4% | $306,600 +75.8% |
| 2023 | $4,489 +1.8% | $174,400 |
| 2022 | $4,409 +2.6% | $174,400 |
Find assessor info on the county website
Neighborhood: 03867
Nearby schools
GreatSchools rating
- 4/10William Allen SchoolGrades: K-5Distance: 0.4 mi
- 3/10Rochester Middle SchoolGrades: 6-8Distance: 0.7 mi
- 5/10Spaulding High SchoolGrades: 9-12Distance: 0.8 mi
Get pre-qualified for a loan
At Zillow Home Loans, we can pre-qualify you in as little as 5 minutes with no impact to your credit score.An equal housing lender. NMLS #10287.

