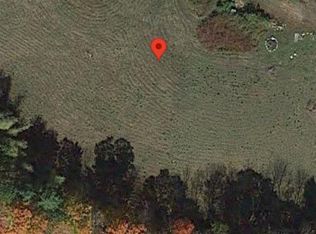This charming home is located on a private 5+ acre lot and nestled on a country road. Only minutes to UNH, Rt.4, & Lee traffic circle for an easy commute. Just 12 miles to shopping and restaurants in Epping and 10 miles to the trails at Pawtuckaway State Park. Located in the desirable COE Brown School district, and only 1 mile from Nottingham Elementary. This home features an open concept 1st flr with wide pine floors, gorgeous exposed beams, vaulted ceiling, and spacious first floor laundry room. The expansive kitchen/dining area is perfect for hosting family during the holidays. Enjoy reading a book in the sunroom with an abundance of natural light, or by the cozy gas stove in the living room. The second floor features a master bed w/ walk-in closet (and additional double door closet), 2 guest bedrooms, and full bath. Enjoy the warmer weather by the water feature or on the two large decks off of the kitchen and the living room, perfect for hosting summer gatherings. Youâll notice mature landscaping, peach trees, blueberry bushes, and budding flowers throughout the yard, as well as a large garden perfect for growing vegetables! 10x12 shed outside has water and electrical and is great for storage. The full basement offers plenty of storage and has a large double door walk-out to the back yard. The 2 car garage is great for a workshop or parking, and has a finished bonus room above! Great opportunity to come and make this home your own!
This property is off market, which means it's not currently listed for sale or rent on Zillow. This may be different from what's available on other websites or public sources.
