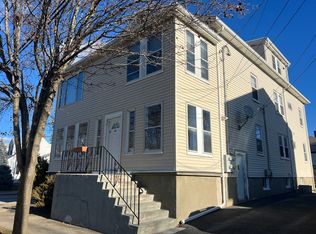With nearly 1000 sq.ft. of living space this one bedroom condo offers the 'space' you are looking for. Public record confirms 5 Rooms, 1 Bedroom, and 1 Full Bathroom. Eat-in kitchen is spacious and boasts a great view toward the north. Plenty of storage capacity in the unit and additionally in the basement. Family room might serve you well as an excellent home office. All utilities are separate. Heating and cooking by gas. The back and side yard will certainly accommodate many BBQ and joyous outing venues. Not just one, how about 'TWO' deeded, off-street parking spaces. Ralph Street is very quiet and peaceful while also being a short distance to the multitude of shops, stores, restaurants, etc. And ... the asking price for 56 Ralph is (based on recent market comps.) superb!!!
This property is off market, which means it's not currently listed for sale or rent on Zillow. This may be different from what's available on other websites or public sources.
