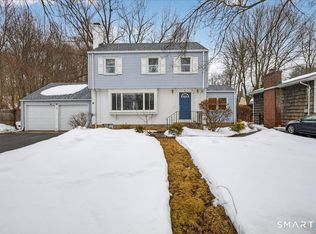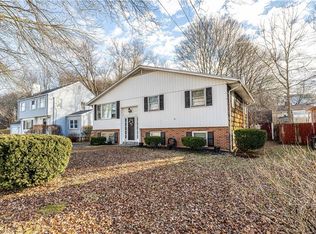This level lot with detached garage offers a beautiful, newly remodeled cape cod, located near pine rock field. Through the front door your are welcomed by an inviting living room brightened by a bay window and warmed by a fireplace. Opposite the living room is a the dining room with hardwood floor.Continue in the eat-in kitchen with new cabinets, stainless steel appliances, and quartz counters . Next to the kitchen is an updated half bath. The first floor also features a bedroom. Upstairs you will find two additional bedrooms, the master bedroom offers a walk in closet and the other generously sized bedroom has double closets. Off the hall is an updated full bathroom. This home offers hardwood floors throughout, fresh paint, heated by gas or oil and newer energy efficient windows as well as maintenance free siding. Don't miss this opportunity!
This property is off market, which means it's not currently listed for sale or rent on Zillow. This may be different from what's available on other websites or public sources.

