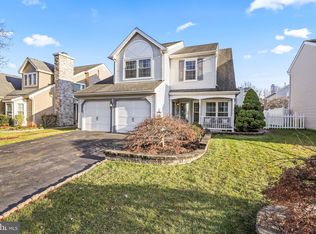Sold for $427,000 on 09/18/25
$427,000
56 Ridgewood Way, Burlington, NJ 08016
2beds
1,561sqft
Single Family Residence
Built in 1990
9,871 Square Feet Lot
$437,000 Zestimate®
$274/sqft
$2,495 Estimated rent
Home value
$437,000
$398,000 - $481,000
$2,495/mo
Zestimate® history
Loading...
Owner options
Explore your selling options
What's special
HUGE OPPORTUNITY! BEST VALUE IN BURLINGTON TOWNSHIP! Lovingly maintained, this Chadwell model on an oversized corner lot (one of the largest in the neighborhood!) in the Bridle Club offers 2 spacious bedrooms plus a large loft that could easily be converted into a third bedroom or used as a home office. The main floor offers a formal living room, formal dining room and family room all with beautiful hardwood flooring. Additionally, the family room offers a wood burning fireplace and vaulted ceiling with skylights and a ceiling fan. The eat-in kitchen offers a newer stainless-steel refrigerator and 5 burner gas range. The primary suite boasts not one, but two large walk-in closets and a private bathroom with stall shower. The full bathroom has also been updated with NEW flooring and vanity. All of the windows have been replaced throughout the home. New HVAC in 2018 and NEW water heater 2018. There are also newer garage doors and openers. The shed is just two years old and the paver patio is approximately 5 years old. Close to main roads, schools and shopping-this home is a true winner!
Zillow last checked: 8 hours ago
Listing updated: September 22, 2025 at 01:07am
Listed by:
Cindy Lombardo-Emmel 609-977-5862,
Coldwell Banker Realty
Bought with:
NON MEMBER, 0225194075
Non Subscribing Office
Source: Bright MLS,MLS#: NJBL2087770
Facts & features
Interior
Bedrooms & bathrooms
- Bedrooms: 2
- Bathrooms: 3
- Full bathrooms: 2
- 1/2 bathrooms: 1
- Main level bathrooms: 1
Primary bedroom
- Level: Upper
- Area: 204 Square Feet
- Dimensions: 17 X 12
Bedroom 2
- Level: Upper
Dining room
- Features: Flooring - HardWood, Formal Dining Room
- Level: Main
- Area: 110 Square Feet
- Dimensions: 11 X 10
Family room
- Features: Fireplace - Wood Burning, Flooring - HardWood, Skylight(s), Window Treatments
- Level: Main
- Area: 182 Square Feet
- Dimensions: 13 X 14
Kitchen
- Features: Kitchen - Gas Cooking, Dining Area, Eat-in Kitchen, Window Treatments
- Level: Main
- Area: 110 Square Feet
- Dimensions: 11 X 10
Living room
- Features: Flooring - HardWood
- Level: Main
- Area: 169 Square Feet
- Dimensions: 13 X 13
Loft
- Features: Flooring - Carpet
- Level: Upper
Heating
- Forced Air, Natural Gas
Cooling
- Central Air, Natural Gas
Appliances
- Included: Built-In Range, Dishwasher, Gas Water Heater
- Laundry: Main Level
Features
- Primary Bath(s), Butlers Pantry, Bathroom - Stall Shower, Eat-in Kitchen, Cathedral Ceiling(s)
- Flooring: Carpet, Hardwood, Vinyl
- Windows: Energy Efficient, Insulated Windows, Replacement, Vinyl Clad, Skylight(s)
- Has basement: No
- Number of fireplaces: 1
- Fireplace features: Mantel(s), Wood Burning
Interior area
- Total structure area: 1,561
- Total interior livable area: 1,561 sqft
- Finished area above ground: 1,561
- Finished area below ground: 0
Property
Parking
- Total spaces: 2
- Parking features: Garage Faces Front, Garage Door Opener, Inside Entrance, Asphalt, Attached, Driveway
- Attached garage spaces: 2
- Has uncovered spaces: Yes
Accessibility
- Accessibility features: None
Features
- Levels: Two
- Stories: 2
- Patio & porch: Porch
- Exterior features: Sidewalks, Street Lights, Tennis Court(s), Lighting
- Pool features: None
- Has view: Yes
- View description: Garden
Lot
- Size: 9,871 sqft
- Dimensions: 79.00 x 125.00
- Features: Corner Lot, Corner Lot/Unit
Details
- Additional structures: Above Grade, Below Grade
- Parcel number: 0600131 1800001
- Zoning: R-20
- Special conditions: Standard
Construction
Type & style
- Home type: SingleFamily
- Architectural style: Contemporary
- Property subtype: Single Family Residence
Materials
- Vinyl Siding
- Foundation: Concrete Perimeter
- Roof: Shingle
Condition
- Very Good
- New construction: No
- Year built: 1990
Utilities & green energy
- Electric: 200+ Amp Service
- Sewer: Public Sewer
- Water: Public
- Utilities for property: Cable Available, Natural Gas Available, Sewer Available, Water Available
Community & neighborhood
Location
- Region: Burlington
- Subdivision: Bridle Club
- Municipality: BURLINGTON TWP
Other
Other facts
- Listing agreement: Exclusive Right To Sell
- Listing terms: Conventional,VA Loan,FHA 203(b)
- Ownership: Fee Simple
Price history
| Date | Event | Price |
|---|---|---|
| 9/18/2025 | Sold | $427,000-1.8%$274/sqft |
Source: | ||
| 8/13/2025 | Pending sale | $435,000$279/sqft |
Source: | ||
| 7/21/2025 | Price change | $435,000-1.1%$279/sqft |
Source: | ||
| 7/3/2025 | Price change | $440,000-2.2%$282/sqft |
Source: | ||
| 5/23/2025 | Listed for sale | $450,000+83.7%$288/sqft |
Source: | ||
Public tax history
| Year | Property taxes | Tax assessment |
|---|---|---|
| 2025 | $6,343 +1.6% | $225,700 |
| 2024 | $6,242 | $225,700 |
| 2023 | -- | $225,700 |
Find assessor info on the county website
Neighborhood: 08016
Nearby schools
GreatSchools rating
- 3/10Fountain Woods Elementary SchoolGrades: 2-5Distance: 1.5 mi
- 5/10Burlington Township Middle School at SpringsideGrades: 6-8Distance: 1.4 mi
- 6/10Burlington Twp High SchoolGrades: 9-12Distance: 1.3 mi
Schools provided by the listing agent
- Elementary: B. Bernice Young E.s.
- Middle: Burlington Township
- High: Burlington Township H.s.
- District: Burlington Township
Source: Bright MLS. This data may not be complete. We recommend contacting the local school district to confirm school assignments for this home.

Get pre-qualified for a loan
At Zillow Home Loans, we can pre-qualify you in as little as 5 minutes with no impact to your credit score.An equal housing lender. NMLS #10287.
Sell for more on Zillow
Get a free Zillow Showcase℠ listing and you could sell for .
$437,000
2% more+ $8,740
With Zillow Showcase(estimated)
$445,740