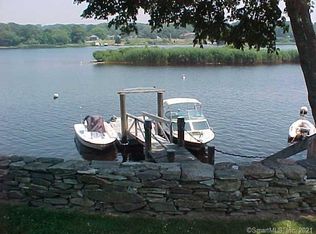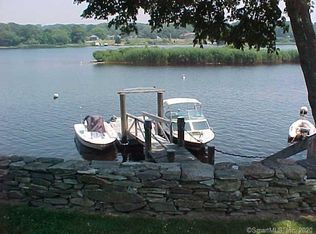Sold for $540,000
$540,000
56 River Road, Stonington, CT 06379
4beds
3,202sqft
Single Family Residence
Built in 1870
1 Acres Lot
$638,400 Zestimate®
$169/sqft
$3,118 Estimated rent
Home value
$638,400
$581,000 - $709,000
$3,118/mo
Zestimate® history
Loading...
Owner options
Explore your selling options
What's special
UNIQUE OPPORTUNITY!! This antique Victorian 3-story home built in the 1870s is filled with rich history, that comes with access to the Pawcatuck River with 0.21 acres of waterfront where its previous dock existed. Throughout it offers: A large foyer with a double door entrance, met with a three-story spiral staircase that you can see to the top of. Filled with antiques (that do convey) from a vintage Glenwood stove to furniture from the late 1800s!! Spacious rooms with beautiful fireplaces and closets, original built-in 9ft wood pocket doors that keep the living room and dining room separate, hardwood floors throughout the house, updated electrical, and all-new plaster walls throughout the main part of the home. There is also a well on the property which would be a great use for radiant heat or an irrigation system. This oversized corner lot offers a possible subdivision for additional waterfront housing. This is a must-see opportunity, and it is ready for your personal touch to restore this beauty! Great proximity to downtown Westerly and Watch Hill. Cash or Rehab offers only.
Zillow last checked: 8 hours ago
Listing updated: October 01, 2024 at 02:31am
Listed by:
Isabella Malek 813-763-0813,
Malek Real Estate 860-639-9112
Bought with:
Sarah Janssens, RES.0796861
William Raveis Real Estate
Source: Smart MLS,MLS#: 170613554
Facts & features
Interior
Bedrooms & bathrooms
- Bedrooms: 4
- Bathrooms: 2
- Full bathrooms: 1
- 1/2 bathrooms: 1
Primary bedroom
- Features: High Ceilings, Dressing Room, Fireplace, Full Bath, Walk-In Closet(s), Hardwood Floor
- Level: Upper
- Area: 208 Square Feet
- Dimensions: 16 x 13
Bedroom
- Features: High Ceilings, Half Bath, Hardwood Floor
- Level: Main
- Area: 169 Square Feet
- Dimensions: 13 x 13
Bedroom
- Features: High Ceilings, Dressing Room, Walk-In Closet(s)
- Level: Upper
- Area: 238 Square Feet
- Dimensions: 17 x 14
Bedroom
- Features: High Ceilings, Walk-In Closet(s), Hardwood Floor
- Level: Upper
- Area: 154 Square Feet
- Dimensions: 11 x 14
Bathroom
- Level: Upper
- Area: 70 Square Feet
- Dimensions: 7 x 10
Dining room
- Features: High Ceilings, Dining Area, Hardwood Floor
- Level: Main
- Area: 154 Square Feet
- Dimensions: 11 x 14
Kitchen
- Features: High Ceilings, Beamed Ceilings, Built-in Features, Wood Stove, Pantry
- Level: Main
- Area: 288 Square Feet
- Dimensions: 18 x 16
Living room
- Features: High Ceilings, Hardwood Floor
- Level: Main
- Area: 294 Square Feet
- Dimensions: 21 x 14
Office
- Features: High Ceilings, Fireplace, Hardwood Floor
- Level: Main
- Area: 323 Square Feet
- Dimensions: 19 x 17
Study
- Features: Hardwood Floor
- Level: Third,Other
- Area: 416 Square Feet
- Dimensions: 32 x 13
Study
- Features: Walk-In Closet(s), Hardwood Floor
- Level: Third,Other
- Area: 154 Square Feet
- Dimensions: 11 x 14
Study
- Features: Hardwood Floor
- Level: Third,Other
- Area: 210 Square Feet
- Dimensions: 15 x 14
Heating
- Radiator, Steam, Wood/Coal Stove, Coal, Gas In Street, Oil, Wood
Cooling
- Window Unit(s)
Appliances
- Included: Electric Cooktop, Electric Range, Oven, Microwave, Refrigerator, Washer, Dryer, Water Heater
- Laundry: Upper Level
Features
- Entrance Foyer
- Doors: Storm Door(s), French Doors
- Windows: Storm Window(s)
- Basement: Full,Crawl Space,Unfinished,Concrete,Interior Entry,Storage Space
- Attic: Walk-up,Partially Finished,Storage
- Number of fireplaces: 2
Interior area
- Total structure area: 3,202
- Total interior livable area: 3,202 sqft
- Finished area above ground: 3,202
Property
Parking
- Total spaces: 3
- Parking features: Detached, Barn, Driveway, Private, Circular Driveway, Gravel
- Garage spaces: 3
- Has uncovered spaces: Yes
Features
- Patio & porch: Covered, Porch
- Exterior features: Rain Gutters, Stone Wall
- Fencing: Stone
- Has view: Yes
- View description: Water
- Has water view: Yes
- Water view: Water
- Waterfront features: Waterfront, River Front, Dock or Mooring
Lot
- Size: 1 Acres
- Features: Open Lot, Cleared, Corner Lot, Level
Details
- Additional structures: Shed(s)
- Parcel number: 2079673
- Zoning: RA-15
Construction
Type & style
- Home type: SingleFamily
- Architectural style: Antique,Victorian
- Property subtype: Single Family Residence
Materials
- Shake Siding, Cedar, Wood Siding
- Foundation: Stone
- Roof: Wood,Other
Condition
- New construction: No
- Year built: 1870
Utilities & green energy
- Sewer: Public Sewer
- Water: Public
- Utilities for property: Cable Available
Green energy
- Energy efficient items: Insulation, Doors, Windows
Community & neighborhood
Community
- Community features: Golf, Library, Medical Facilities, Paddle Tennis, Park, Playground, Tennis Court(s)
Location
- Region: Pawcatuck
- Subdivision: Pawcatuck
Price history
| Date | Event | Price |
|---|---|---|
| 6/3/2024 | Sold | $540,000-10%$169/sqft |
Source: | ||
| 3/9/2024 | Pending sale | $599,900$187/sqft |
Source: | ||
| 2/23/2024 | Price change | $599,900-4%$187/sqft |
Source: | ||
| 12/14/2023 | Listed for sale | $625,000$195/sqft |
Source: | ||
Public tax history
| Year | Property taxes | Tax assessment |
|---|---|---|
| 2025 | $5,107 +4.4% | $256,900 |
| 2024 | $4,894 | $256,900 |
| 2023 | $4,894 -29.2% | $256,900 -4.8% |
Find assessor info on the county website
Neighborhood: Pawcatuck
Nearby schools
GreatSchools rating
- 6/10West Vine Street SchoolGrades: PK-5Distance: 1.9 mi
- 6/10Stonington Middle SchoolGrades: 6-8Distance: 5.4 mi
- 7/10Stonington High SchoolGrades: 9-12Distance: 1.1 mi
Schools provided by the listing agent
- High: Stonington
Source: Smart MLS. This data may not be complete. We recommend contacting the local school district to confirm school assignments for this home.
Get pre-qualified for a loan
At Zillow Home Loans, we can pre-qualify you in as little as 5 minutes with no impact to your credit score.An equal housing lender. NMLS #10287.
Sell for more on Zillow
Get a Zillow Showcase℠ listing at no additional cost and you could sell for .
$638,400
2% more+$12,768
With Zillow Showcase(estimated)$651,168

