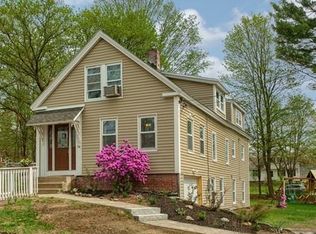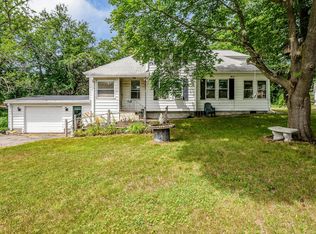Sold for $556,345
$556,345
56 Riverneck Rd, Chelmsford, MA 01824
2beds
1,096sqft
Single Family Residence
Built in 1954
0.33 Acres Lot
$590,900 Zestimate®
$508/sqft
$3,035 Estimated rent
Home value
$590,900
$550,000 - $638,000
$3,035/mo
Zestimate® history
Loading...
Owner options
Explore your selling options
What's special
Opportunity knocks. This turn key entirely remodeled single level living home located in lovely neighborhood setting is now available to purchase. Beautiful lot w/ lovely plantings and stone walls. There is a New roof, Vinyl Siding, Windows, Central AC, & Newer Roth oil tank! Beautiful sun drenched kitchen with white cabinetry, granite countertops, backsplash, stainless steel appliances, and dining area. Large family room w/ fireplace & gleaming hardwood floors. Spaciously sized primary also features hardwood floors. Second bedroom is equally as spacious with hardwood flooring underneath the carpeting. Remodeled full bath w/ tiled tub/shower. There is also an updated half bath, laundry and mudroom area. Oversized rear deck overlooking peaceful and large back yard ideal for large gatherings and fun activities! Wonderful location just a short drive to the highway, shops and restaurants. Extensive and detailed list which encompasses all of the improvements available upon request.
Zillow last checked: 8 hours ago
Listing updated: July 08, 2024 at 09:59am
Listed by:
Kiley Brock Team 617-513-7984,
Compass 617-206-3333,
Rachel Kiley 617-513-7984
Bought with:
Sharon Seabury
Twin Pinnacle Realty
Source: MLS PIN,MLS#: 73238224
Facts & features
Interior
Bedrooms & bathrooms
- Bedrooms: 2
- Bathrooms: 2
- Full bathrooms: 1
- 1/2 bathrooms: 1
Primary bedroom
- Features: Closet, Flooring - Hardwood
- Level: First
- Area: 144
- Dimensions: 12 x 12
Bedroom 2
- Features: Closet, Flooring - Wall to Wall Carpet
- Level: First
- Area: 156
- Dimensions: 13 x 12
Primary bathroom
- Features: No
Bathroom 1
- Features: Bathroom - Half, Flooring - Stone/Ceramic Tile, Remodeled
- Level: First
Bathroom 2
- Features: Bathroom - Full, Bathroom - Tiled With Tub & Shower, Flooring - Stone/Ceramic Tile, Remodeled
- Level: First
Kitchen
- Features: Flooring - Stone/Ceramic Tile, Dining Area, Countertops - Stone/Granite/Solid, Recessed Lighting, Remodeled, Stainless Steel Appliances
- Level: First
- Area: 190
- Dimensions: 10 x 19
Living room
- Features: Flooring - Hardwood
- Level: First
- Area: 308
- Dimensions: 14 x 22
Heating
- Baseboard, Oil
Cooling
- Central Air
Appliances
- Included: Range, Dishwasher, Microwave, Refrigerator, Washer, Dryer
- Laundry: Flooring - Stone/Ceramic Tile, First Floor
Features
- Flooring: Tile, Carpet, Hardwood
- Doors: Insulated Doors
- Windows: Insulated Windows
- Basement: Full
- Number of fireplaces: 1
- Fireplace features: Living Room
Interior area
- Total structure area: 1,096
- Total interior livable area: 1,096 sqft
Property
Parking
- Total spaces: 7
- Parking features: Under, Paved Drive, Paved
- Attached garage spaces: 1
- Uncovered spaces: 6
Features
- Patio & porch: Deck
- Exterior features: Deck, Storage
Lot
- Size: 0.33 Acres
Details
- Parcel number: 3905593
- Zoning: Res
Construction
Type & style
- Home type: SingleFamily
- Architectural style: Ranch
- Property subtype: Single Family Residence
Materials
- Frame
- Foundation: Concrete Perimeter, Block
- Roof: Shingle
Condition
- Year built: 1954
Utilities & green energy
- Electric: 200+ Amp Service, Generator Connection
- Sewer: Public Sewer
- Water: Public
- Utilities for property: for Electric Oven, Generator Connection
Community & neighborhood
Community
- Community features: Public Transportation, Park, Walk/Jog Trails, Stable(s), Golf, Medical Facility, Highway Access, House of Worship, Private School, Public School, T-Station
Location
- Region: Chelmsford
Other
Other facts
- Road surface type: Paved
Price history
| Date | Event | Price |
|---|---|---|
| 7/8/2024 | Sold | $556,345+1.2%$508/sqft |
Source: MLS PIN #73238224 Report a problem | ||
| 5/27/2024 | Contingent | $550,000$502/sqft |
Source: MLS PIN #73238224 Report a problem | ||
| 5/15/2024 | Listed for sale | $550,000$502/sqft |
Source: MLS PIN #73238224 Report a problem | ||
Public tax history
| Year | Property taxes | Tax assessment |
|---|---|---|
| 2025 | $6,678 +15.2% | $480,400 +12.8% |
| 2024 | $5,799 +1% | $425,800 +6.6% |
| 2023 | $5,741 -0.3% | $399,500 +9.5% |
Find assessor info on the county website
Neighborhood: East Chelmsford
Nearby schools
GreatSchools rating
- 9/10Center Elementary SchoolGrades: K-4Distance: 1.9 mi
- 7/10Mccarthy Middle SchoolGrades: 5-8Distance: 3 mi
- 8/10Chelmsford High SchoolGrades: 9-12Distance: 3.5 mi
Schools provided by the listing agent
- Elementary: Center
- Middle: Mccarthy
- High: Chs
Source: MLS PIN. This data may not be complete. We recommend contacting the local school district to confirm school assignments for this home.
Get a cash offer in 3 minutes
Find out how much your home could sell for in as little as 3 minutes with a no-obligation cash offer.
Estimated market value$590,900
Get a cash offer in 3 minutes
Find out how much your home could sell for in as little as 3 minutes with a no-obligation cash offer.
Estimated market value
$590,900

