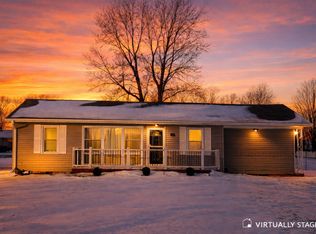Closed
$173,000
56 S 4080w Rd, Kankakee, IL 60901
2beds
987sqft
Single Family Residence
Built in 1955
0.29 Acres Lot
$196,300 Zestimate®
$175/sqft
$1,394 Estimated rent
Home value
$196,300
$186,000 - $206,000
$1,394/mo
Zestimate® history
Loading...
Owner options
Explore your selling options
What's special
BUYER CHANGED MIND, and We're ready to go to a new owner. HERE'S THE ONE! COUNTRY LIVING YET CLOSE TO TOWN AND IN THE SOUGHT AFTER HERSCHER SCHOOL DISTRICT. Newly updated 2 Bedroom, 1 Bath Ranch is just waiting for new owners. As you enter through the front door you can feel the love and pride of ownership in updating this country home. The kitchen is a dream and All Hi End Appliances stay except for the Ice Maker machine., including the Washer and Dryer. Total Bathroom Rehab just completed. Nothing but the best for the cook in appliances. Newly painted, New Luxury Vinyl flooring, New Furnace and Central Air units, are just some of the updates within a few years. The detached 2.5 car garage and Shed have lots of storage space, and fenced in yard to protect your loved ones. Relax on the backyard deck, gather around the firepit and enjoy entertaining, or reading, as you take in the beautiful sunsets. Call today for your private appointment.
Zillow last checked: 8 hours ago
Listing updated: July 07, 2023 at 01:02am
Listing courtesy of:
Veronica Foster 815-216-1400,
Coldwell Banker Realty
Bought with:
Marci Sadler
eXp Realty
Source: MRED as distributed by MLS GRID,MLS#: 11785245
Facts & features
Interior
Bedrooms & bathrooms
- Bedrooms: 2
- Bathrooms: 1
- Full bathrooms: 1
Primary bedroom
- Features: Flooring (Carpet)
- Level: Main
- Area: 182 Square Feet
- Dimensions: 14X13
Bedroom 2
- Features: Flooring (Carpet)
- Level: Main
- Area: 110 Square Feet
- Dimensions: 11X10
Kitchen
- Features: Kitchen (Eating Area-Breakfast Bar, Pantry, Updated Kitchen), Flooring (Vinyl)
- Level: Main
- Area: 225 Square Feet
- Dimensions: 15X15
Laundry
- Features: Flooring (Vinyl)
- Level: Main
- Area: 64 Square Feet
- Dimensions: 8X8
Living room
- Features: Flooring (Carpet)
- Level: Main
- Area: 216 Square Feet
- Dimensions: 18X12
Heating
- Natural Gas, Forced Air
Cooling
- Central Air
Appliances
- Included: Microwave, Dishwasher, High End Refrigerator, Washer, Dryer, Stainless Steel Appliance(s), Cooktop, Oven, Range Hood, Electric Cooktop
- Laundry: Main Level, Gas Dryer Hookup
Features
- 1st Floor Bedroom, 1st Floor Full Bath, Built-in Features, Open Floorplan
- Flooring: Laminate
- Windows: Screens
- Basement: Crawl Space
Interior area
- Total structure area: 987
- Total interior livable area: 987 sqft
Property
Parking
- Total spaces: 2.5
- Parking features: Concrete, Gravel, Garage Door Opener, On Site, Garage Owned, Detached, Garage
- Garage spaces: 2.5
- Has uncovered spaces: Yes
Accessibility
- Accessibility features: Low Pile Carpeting, No Interior Steps, Disability Access
Features
- Stories: 1
- Patio & porch: Deck
Lot
- Size: 0.29 Acres
- Dimensions: 75 X 168.5
Details
- Additional structures: Shed(s)
- Parcel number: 07160420401300
- Zoning: SINGL
- Special conditions: None
- Other equipment: Ceiling Fan(s), Sump Pump
Construction
Type & style
- Home type: SingleFamily
- Architectural style: Ranch
- Property subtype: Single Family Residence
Materials
- Vinyl Siding
- Roof: Asphalt
Condition
- New construction: No
- Year built: 1955
Utilities & green energy
- Electric: Circuit Breakers
- Sewer: Septic Tank
- Water: Public
Community & neighborhood
Security
- Security features: Security System, Carbon Monoxide Detector(s), Closed Circuit Camera(s)
Community
- Community features: Street Paved
Location
- Region: Kankakee
- Subdivision: Bower
HOA & financial
HOA
- Services included: None
Other
Other facts
- Listing terms: Conventional
- Ownership: Fee Simple
Price history
| Date | Event | Price |
|---|---|---|
| 7/5/2023 | Sold | $173,000+1.8%$175/sqft |
Source: | ||
| 6/11/2023 | Listing removed | -- |
Source: | ||
| 6/5/2023 | Contingent | $169,900$172/sqft |
Source: | ||
| 6/3/2023 | Listed for sale | $169,900$172/sqft |
Source: | ||
| 5/22/2023 | Contingent | $169,900$172/sqft |
Source: | ||
Public tax history
| Year | Property taxes | Tax assessment |
|---|---|---|
| 2024 | $4,590 +6.2% | $62,890 +9% |
| 2023 | $4,321 +41.5% | $57,698 +45% |
| 2022 | $3,055 +1.9% | $39,782 +4.8% |
Find assessor info on the county website
Neighborhood: 60901
Nearby schools
GreatSchools rating
- 8/10Limestone Elementary SchoolGrades: 5-8Distance: 1.5 mi
- 8/10Herscher High SchoolGrades: 9-12Distance: 9 mi
- NABonfield Grade SchoolGrades: PK-1Distance: 5.7 mi
Schools provided by the listing agent
- District: 2
Source: MRED as distributed by MLS GRID. This data may not be complete. We recommend contacting the local school district to confirm school assignments for this home.
Get pre-qualified for a loan
At Zillow Home Loans, we can pre-qualify you in as little as 5 minutes with no impact to your credit score.An equal housing lender. NMLS #10287.
