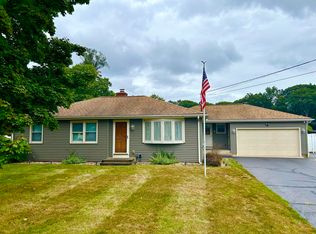Welcome to this well-maintained 3-bedroom, 1-bath home offering 1,092 sq. ft. of comfortable living space in a quiet and desirable neighborhood. This property is full of charm and functionality, featuring central air, a beautifully updated kitchen and bath, and gleaming hardwood floors throughout. Enjoy easy entertaining with a layout that flows seamlessly from the kitchen into the open dining and living area. The partially finished basement provides ample space for storage or a bonus room and includes a washer and dryer for added convenience. Beautiful, level yard is perfect for outdoor activities or relaxing. This home is perfect for anyone seeking comfort, convenience, and a welcoming neighborhood atmosphere. Fireplace is decorative only, not to be used by tenants. Dogs, if approved, must be leashed when in the backyard. Tenant pays for oil heat & hot water, and electricity. The tenant is also responsible for land scaping and lawn care, snow removal, trash, and reimbursing the owner for water bills. In addition, with all leases, there is a $ 40 monthly charge for the Tenant Benefits Package, which fulfills the $100,000 Liability Insurance Coverage requirement, provides 24/7/365 Emergency Maintenance Service, and much more. Application fee of $27 is required for all applicants over 18. 1st month's rent and 1-month security deposit to move-in. Household gross monthly income must be at least 3x the rental rate. The owner looks for a minimum credit score of 650. A monthly credit contingency fee of $20 will be charged if credit score is under 700. Co-signers may be considered per owner discretion when income is below guidelines. Co-signers are not considered for credit not meeting the criteria above. Professionally Managed by Robert C. White & Company. Broker: Robert C. White & Company. -Parking: 1 car garage -Heat: Oil paid by tenant. -Hot Water: Oil paid by tenant. -Pets: Per owner discretion. $45 per pet per month. No aggressive breeds. -Washer/Dryer: Included in basement
This property is off market, which means it's not currently listed for sale or rent on Zillow. This may be different from what's available on other websites or public sources.

