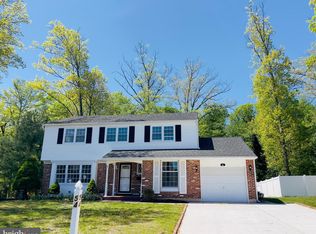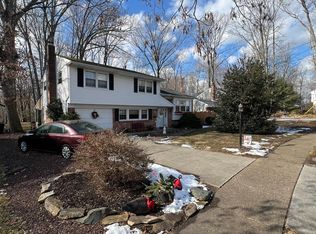Get that excited feeling to stay home everyday in this 4 bedroom/ 2.5 bath, updated, upgraded, and well maintained by the current owner. Outside you'll notice the house sits back on the lot which allows for a long 5 car driveway. The beautiful front yard has a running water fountain. The back yard has trees to keep you shaded during the hot summer months. The first of 2 decks is larger for eating/entertaining, The other deck is smaller for the hot tub. Don't worry about storage for your outdoor living; there's a large wood shed for extra storage. Step inside the house and you'll find a formal living room, family room, and an extra large den/entertaining room which is right past the bar area. The master suite is over 400sqft with a private stair case and a cathedral ceiling with tongue & groove wood beams. The master bathroom has a spa plus a multi-head shower stall. There are 3 more bedrooms and an updated bathroom on the same floor. The updated kitchen has tile floor, granite counter tops, and a new oven/range. The roof is less then 10 yrs old; central air is 3yrs old; hot tub 7yrs old; washer/dryer/ hot water heater all less then 7yrs old. There's more but stop by now and make your appointment before it's gone.
This property is off market, which means it's not currently listed for sale or rent on Zillow. This may be different from what's available on other websites or public sources.

