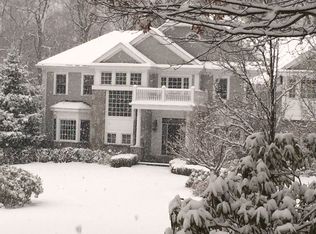(Buyer's Agents please see note regarding commission at bottom) Stunning Tuscan inspired Estate on prestigious Sears Road! This property was completely redeveloped in 2007, resulting in a multigenerational residence on a very private setting overlooking lower Sears Rd. Upon entering this East facing Estate you are greeted with a 2 story foyer with curved wrought iron staircase that opens into the formal living room & library. Gourmet kitchen with 10ft ceiling, Vartanian custom cabinetry, professional appliances, & large pantry/food prep kitchen. Radiant heated 1st floor with antique hand-chiseled marble flooring. Vaulted family room with walls of French doors open to an expansive IPE deck, screened porch, and exterior fireplace perfect for al fresco entertaining and overlooking the beautifully landscaped private courtyard. Five bedroom suites with walk in closets & baths that include marble/travertine finishes. Spacious in-law/guest wing with 1st floor bedroom & kitchen/family room. Billiard & theater room, wine cellar, indoor golf/batting cage. Walkout lower level to large private lawn with room for pool. Oversized, heated 3 car garage. Minutes to Fay School/St. Mark’s, trails, golf & I90/I495…and just 28 miles to Boston. This property has it all and is ready for generations of enjoyment! A note to Real Estate Agents: Local Buyer's Agents are being offered a 2.5% commission. Real Estate Agents that have a qualified buyer interested in this home are invited to contact the seller via email at 56SearsRd@gmail.com. Selling Agents please do not call/contact.
This property is off market, which means it's not currently listed for sale or rent on Zillow. This may be different from what's available on other websites or public sources.
