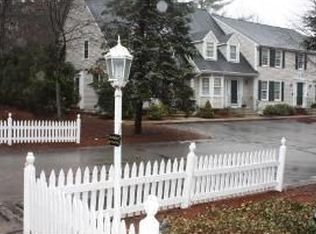Sold for $870,000
$870,000
56 Spring St, Medfield, MA 02052
3beds
1,732sqft
Single Family Residence
Built in 1940
0.46 Acres Lot
$876,600 Zestimate®
$502/sqft
$3,832 Estimated rent
Home value
$876,600
$815,000 - $947,000
$3,832/mo
Zestimate® history
Loading...
Owner options
Explore your selling options
What's special
Welcome to 56 Spring St: a pristine, custom-built home w/an open-concept fl plan and spectacular liv spaces bathed in natural light. For buyers seeking an architecturally significant home or awesome condo alternative, this is it. Tucked off the street, a long driveway creates a retreat-like feel. Inside, liv rm w/cathedral ceiling and skylights is anchored by fp. Stunning. Slider to wrap-around composite deck allows for effortless summer entertaining. Charming, arched doorways on both sides of din rm offer easy flow to magnificent kitchen. Quartz countertops and abundant cabinet storage define this pretty rm. Features incl SS 4 burner gas cooktop w/built-in griddle and huge SS sink. Two 1st flr bdrms, one w/slider to deck are versatile spaces. Spacious full bath and second entrance completes the main level. Curved staircase opens to a primary suite w/reading nook. Amazing built-ins line the walk-in closet. Spa-like bath w/over-sized shower and dedicated laundry completes this level.
Zillow last checked: 8 hours ago
Listing updated: October 19, 2025 at 09:35am
Listed by:
The Bauman Group 617-510-4994,
Gibson Sotheby's International Realty 781-444-8383
Bought with:
Nikki Milott McCay
Advisors Living - Weston
Source: MLS PIN,MLS#: 73418458
Facts & features
Interior
Bedrooms & bathrooms
- Bedrooms: 3
- Bathrooms: 2
- Full bathrooms: 2
- Main level bedrooms: 2
Primary bedroom
- Features: Bathroom - Full, Skylight, Walk-In Closet(s), Closet/Cabinets - Custom Built, Flooring - Wall to Wall Carpet, Cable Hookup, Recessed Lighting
- Level: Second
- Area: 475
- Dimensions: 19 x 25
Bedroom 2
- Features: Closet, Flooring - Hardwood
- Level: Main,First
- Area: 120
- Dimensions: 10 x 12
Bedroom 3
- Features: Closet, Flooring - Hardwood, Deck - Exterior, Exterior Access
- Level: Main,First
- Area: 96
- Dimensions: 8 x 12
Primary bathroom
- Features: Yes
Bathroom 1
- Features: Bathroom - Full, Flooring - Stone/Ceramic Tile, Recessed Lighting, Closet - Double
- Level: First
- Area: 136
- Dimensions: 8 x 17
Dining room
- Features: Flooring - Hardwood, Lighting - Overhead, Archway
- Level: Main,First
- Area: 180
- Dimensions: 12 x 15
Kitchen
- Features: Flooring - Hardwood, Countertops - Stone/Granite/Solid, Countertops - Upgraded, Open Floorplan, Recessed Lighting, Remodeled, Stainless Steel Appliances
- Level: Main,First
- Area: 256
- Dimensions: 16 x 16
Living room
- Features: Ceiling Fan(s), Vaulted Ceiling(s), Closet, Flooring - Hardwood, Deck - Exterior, Exterior Access, High Speed Internet Hookup, Open Floorplan, Recessed Lighting, Slider
- Level: Main,First
- Area: 504
- Dimensions: 18 x 28
Heating
- Forced Air, Natural Gas
Cooling
- Central Air
Appliances
- Included: Electric Water Heater, Range, Dishwasher, Disposal, Microwave, Refrigerator, Freezer, Washer, Dryer
- Laundry: Electric Dryer Hookup, Second Floor, Washer Hookup
Features
- Mud Room, Internet Available - Unknown
- Flooring: Carpet, Hardwood, Flooring - Hardwood
- Basement: Full,Interior Entry,Sump Pump,Concrete,Unfinished
- Number of fireplaces: 1
- Fireplace features: Living Room
Interior area
- Total structure area: 1,732
- Total interior livable area: 1,732 sqft
- Finished area above ground: 1,732
Property
Parking
- Parking features: Paved
- Has uncovered spaces: Yes
Features
- Patio & porch: Porch, Deck - Composite
- Exterior features: Porch, Deck - Composite, Rain Gutters, Storage
Lot
- Size: 0.46 Acres
- Features: Cleared, Level
Details
- Parcel number: M:0037 B:0000 L:0043,113167
- Zoning: RU
Construction
Type & style
- Home type: SingleFamily
- Architectural style: Cape,Contemporary
- Property subtype: Single Family Residence
Materials
- Frame
- Foundation: Concrete Perimeter
- Roof: Metal
Condition
- Year built: 1940
Utilities & green energy
- Electric: 200+ Amp Service
- Sewer: Public Sewer
- Water: Public
- Utilities for property: for Gas Range, for Electric Oven, for Electric Dryer, Washer Hookup
Green energy
- Energy efficient items: Thermostat
Community & neighborhood
Community
- Community features: Public Transportation, Shopping, Pool, Tennis Court(s), Park, Walk/Jog Trails, Stable(s), Golf, Medical Facility, Laundromat, Bike Path, Conservation Area, Highway Access, House of Worship, Private School, Public School, T-Station, University
Location
- Region: Medfield
Price history
| Date | Event | Price |
|---|---|---|
| 10/17/2025 | Sold | $870,000+5.5%$502/sqft |
Source: MLS PIN #73418458 Report a problem | ||
| 8/19/2025 | Contingent | $825,000$476/sqft |
Source: MLS PIN #73418458 Report a problem | ||
| 8/15/2025 | Listed for sale | $825,000+25%$476/sqft |
Source: MLS PIN #73418458 Report a problem | ||
| 7/16/2021 | Sold | $660,000+1.5%$381/sqft |
Source: MLS PIN #72834872 Report a problem | ||
| 6/8/2021 | Pending sale | $650,000$375/sqft |
Source: MLS PIN #72834872 Report a problem | ||
Public tax history
| Year | Property taxes | Tax assessment |
|---|---|---|
| 2025 | $9,224 +1.2% | $668,400 +7.3% |
| 2024 | $9,116 +1.6% | $622,700 +7.1% |
| 2023 | $8,973 +11.2% | $581,500 +25.5% |
Find assessor info on the county website
Neighborhood: 02052
Nearby schools
GreatSchools rating
- 9/10Dale Street SchoolGrades: 4-5Distance: 0.8 mi
- 7/10Thomas Blake Middle SchoolGrades: 6-8Distance: 0.6 mi
- 9/10Medfield Senior High SchoolGrades: 9-12Distance: 0.4 mi
Schools provided by the listing agent
- High: Medfield High School
Source: MLS PIN. This data may not be complete. We recommend contacting the local school district to confirm school assignments for this home.
Get a cash offer in 3 minutes
Find out how much your home could sell for in as little as 3 minutes with a no-obligation cash offer.
Estimated market value$876,600
Get a cash offer in 3 minutes
Find out how much your home could sell for in as little as 3 minutes with a no-obligation cash offer.
Estimated market value
$876,600
