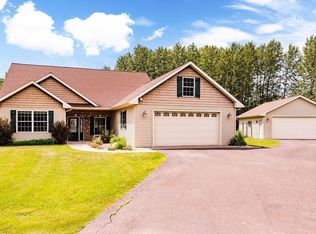Sold for $426,000
$426,000
56 Stillmeadow Rd, Esko, MN 55733
3beds
1,941sqft
Single Family Residence
Built in 1993
1.36 Acres Lot
$422,900 Zestimate®
$219/sqft
$2,684 Estimated rent
Home value
$422,900
Estimated sales range
Not available
$2,684/mo
Zestimate® history
Loading...
Owner options
Explore your selling options
What's special
Welcome to this beautifully maintained 3-bedroom, 2-bathroom ranch nestled in the quiet and desirable community of Esko. With 1,941 sq ft of functional living space, this home offers comfort, convenience, and plenty of potential to make it your own. Step inside to find a well-laid-out floor plan that balances privacy and openness. The main floor consists of all three bedrooms, both bathrooms, and a main floor laundry room! The large, mostly unfinished basement offers incredible opportunity for expansion—already plumbed for a third bathroom and equipped with an egress window, it’s ready for an additional bedroom or bonus living space. Outdoors, you’ll love the expansive 1.36-acre lot that offers a perfect mix of space and privacy, all just minutes from town. The huge pole building with in-floor heat and soaring 20-foot ceilings is ideal for storage, a workshop, or even the ultimate man cave. Whether you’re looking to settle down in a peaceful neighborhood or invest in a home with room to grow, this Esko gem checks all the boxes.
Zillow last checked: 8 hours ago
Listing updated: June 10, 2025 at 09:14am
Listed by:
Camden Berger 218-499-1053,
Messina & Associates Real Estate
Bought with:
Culley Fairchild, MN 40528504 | WI 91238-94
RE/MAX Results
Source: Lake Superior Area Realtors,MLS#: 6118620
Facts & features
Interior
Bedrooms & bathrooms
- Bedrooms: 3
- Bathrooms: 2
- Full bathrooms: 2
- Main level bedrooms: 1
Primary bedroom
- Level: Main
- Area: 167.64 Square Feet
- Dimensions: 13.2 x 12.7
Bedroom
- Level: Main
- Area: 114.84 Square Feet
- Dimensions: 8.7 x 13.2
Bedroom
- Level: Main
- Area: 112.2 Square Feet
- Dimensions: 8.5 x 13.2
Dining room
- Level: Main
- Area: 131.08 Square Feet
- Dimensions: 11.6 x 11.3
Entry hall
- Level: Main
- Area: 29.25 Square Feet
- Dimensions: 4.5 x 6.5
Family room
- Level: Main
- Area: 222.25 Square Feet
- Dimensions: 12.7 x 17.5
Kitchen
- Level: Main
- Area: 111 Square Feet
- Dimensions: 10 x 11.1
Laundry
- Level: Main
- Area: 31.35 Square Feet
- Dimensions: 5.7 x 5.5
Living room
- Level: Main
- Area: 310.2 Square Feet
- Dimensions: 16.5 x 18.8
Office
- Level: Basement
- Area: 232.8 Square Feet
- Dimensions: 12 x 19.4
Other
- Description: Walk-In Closet
- Level: Main
- Area: 24.64 Square Feet
- Dimensions: 2.8 x 8.8
Heating
- Forced Air, Geothermal
Cooling
- Geothermal
Appliances
- Included: Water Heater-Electric, Dishwasher, Dryer, Microwave, Range, Refrigerator, Washer
- Laundry: Main Level
Features
- Walk-In Closet(s)
- Basement: Full
- Number of fireplaces: 1
- Fireplace features: Gas
Interior area
- Total interior livable area: 1,941 sqft
- Finished area above ground: 1,708
- Finished area below ground: 233
Property
Parking
- Total spaces: 6
- Parking features: Asphalt, Gravel, Attached, Heat, Slab
- Attached garage spaces: 6
Lot
- Size: 1.36 Acres
- Dimensions: 185 x 320
- Features: Underground Utilities
Details
- Additional structures: Pole Building
- Foundation area: 1960
- Parcel number: 780205099
Construction
Type & style
- Home type: SingleFamily
- Architectural style: Ranch
- Property subtype: Single Family Residence
Materials
- Vinyl, Modular
- Foundation: Concrete Perimeter
- Roof: Asphalt Shingle
Condition
- Previously Owned
- Year built: 1993
Utilities & green energy
- Electric: Minnesota Power
- Sewer: Public Sewer
- Water: Private
- Utilities for property: Underground Utilities
Community & neighborhood
Location
- Region: Esko
Other
Other facts
- Road surface type: Paved
Price history
| Date | Event | Price |
|---|---|---|
| 6/9/2025 | Sold | $426,000+0.2%$219/sqft |
Source: | ||
| 5/2/2025 | Pending sale | $425,000$219/sqft |
Source: | ||
| 4/23/2025 | Contingent | $425,000$219/sqft |
Source: | ||
| 4/17/2025 | Price change | $425,000-3.4%$219/sqft |
Source: | ||
| 4/10/2025 | Listed for sale | $440,000+66%$227/sqft |
Source: | ||
Public tax history
| Year | Property taxes | Tax assessment |
|---|---|---|
| 2025 | $4,800 +3.8% | $436,500 +3.6% |
| 2024 | $4,626 +1% | $421,400 +9.3% |
| 2023 | $4,580 +7% | $385,600 +0.7% |
Find assessor info on the county website
Neighborhood: 55733
Nearby schools
GreatSchools rating
- 9/10Winterquist Elementary SchoolGrades: PK-6Distance: 0.5 mi
- 10/10Lincoln SecondaryGrades: 7-12Distance: 0.5 mi
Get pre-qualified for a loan
At Zillow Home Loans, we can pre-qualify you in as little as 5 minutes with no impact to your credit score.An equal housing lender. NMLS #10287.
Sell for more on Zillow
Get a Zillow Showcase℠ listing at no additional cost and you could sell for .
$422,900
2% more+$8,458
With Zillow Showcase(estimated)$431,358
