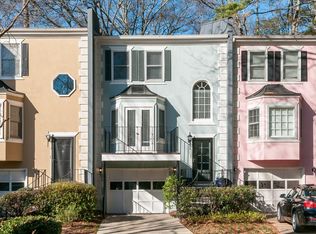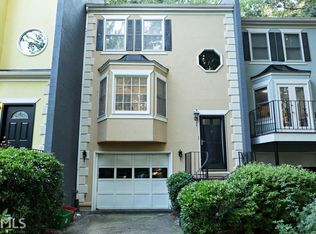Closed
$491,000
56 Sycamore Sta, Decatur, GA 30030
3beds
1,774sqft
Townhouse, Residential
Built in 1986
4,356 Square Feet Lot
$502,900 Zestimate®
$277/sqft
$2,685 Estimated rent
Home value
$502,900
$478,000 - $528,000
$2,685/mo
Zestimate® history
Loading...
Owner options
Explore your selling options
What's special
Nestled in a peaceful townhome community in a sought-after neighborhood, this is the perfect place to call home. Enjoy the serenity of your surroundings in a home that features three large bedrooms, each with an attached full bathroom, as well as an additional main level half-bath, all a short stroll away from the vibrant Decatur Square. The home boasts many upgrades, including a new HVAC installed in 2021, a new hot water heater in 2017, a primary bathroom remodel in 2020, all stainless-steel appliances and granite counters in the kitchen, updated walk-in closets in each bedroom, and hardwood floors. Education is at your doorstep with Glennwood Elementary, Talley Elementary, and Beacon Hill middle schools within walking distance. Stay active and explore the outdoors at Glenlake Park and Pool, while nearby North Decatur offers a plethora of shopping options to cater to your needs. Commuting is a breeze with easy access to I-285, ensuring effortless travel around the city and beyond. Indulge in the luxury of a saltwater swimming pool within the community, perfect for relaxation and recreation. This end-unit townhome boasts a larger lot than most, providing you with a rare find—a backyard and fire pit. Imagine evenings spent gathered around the fire, creating cherished memories with loved ones. Enjoy the privacy and freedom of your own outdoor oasis, an exceptional feature for a townhome. Three levels of living space offer versatility and options to suit your lifestyle. Whether you seek room for a growing family, a dedicated home office, or simply desire ample space to spread out, this townhome delivers. Additionally, a one-car garage provides secure parking and extra storage, ensuring convenience at every turn. Step inside, and you'll be greeted by a home that feels fresh and inviting. The interior has been completely repainted, presenting a clean canvas for your personal touch. Simply move right in and make it your own, with no need for immediate renovations or updates. This remarkable property presents a wonderful opportunity to become part of the highly sought-after city of Decatur. Embrace the renowned schools, known for their excellence, and relish the walkable lifestyle that Decatur is famous for. Seize this opportunity and make this remarkable townhome yours today. Contact us now to schedule your exclusive tour and start living the life you've always dreamed of!
Zillow last checked: 8 hours ago
Listing updated: July 10, 2023 at 10:59pm
Listing Provided by:
ATL Turtle Grp Chuck Smith,
Keller Williams Realty Metro Atlanta 404-564-5560,
JAYSON JANOWSKI,
Keller Williams Realty Metro Atlanta
Bought with:
Andre Liscinsky, 411451
Coldwell Banker Realty
Source: FMLS GA,MLS#: 7217575
Facts & features
Interior
Bedrooms & bathrooms
- Bedrooms: 3
- Bathrooms: 4
- Full bathrooms: 3
- 1/2 bathrooms: 1
Primary bedroom
- Features: Split Bedroom Plan
- Level: Split Bedroom Plan
Bedroom
- Features: Split Bedroom Plan
Primary bathroom
- Features: Shower Only
Dining room
- Features: Separate Dining Room
Kitchen
- Features: Cabinets White, Eat-in Kitchen, Pantry, Stone Counters
Heating
- Natural Gas
Cooling
- Central Air
Appliances
- Included: Dishwasher, Disposal, Electric Range
- Laundry: In Hall, Upper Level
Features
- Entrance Foyer, High Ceilings 9 ft Main, Walk-In Closet(s)
- Flooring: Hardwood
- Windows: None
- Basement: Daylight,Finished
- Number of fireplaces: 1
- Fireplace features: Gas Log
- Common walls with other units/homes: End Unit
Interior area
- Total structure area: 1,774
- Total interior livable area: 1,774 sqft
Property
Parking
- Total spaces: 1
- Parking features: Attached, Driveway, Garage
- Attached garage spaces: 1
- Has uncovered spaces: Yes
Accessibility
- Accessibility features: None
Features
- Levels: Three Or More
- Patio & porch: Deck, Patio
- Has private pool: Yes
- Pool features: In Ground, Private
- Spa features: None
- Fencing: None
- Has view: Yes
- View description: Trees/Woods
- Waterfront features: None
- Body of water: None
Lot
- Size: 4,356 sqft
- Features: Cul-De-Sac, Wooded
Details
- Additional structures: None
- Parcel number: 18 007 09 026
- Other equipment: None
- Horse amenities: None
Construction
Type & style
- Home type: Townhouse
- Architectural style: Townhouse,Traditional
- Property subtype: Townhouse, Residential
- Attached to another structure: Yes
Materials
- Synthetic Stucco, Other
- Foundation: See Remarks
- Roof: Composition
Condition
- Resale
- New construction: No
- Year built: 1986
Utilities & green energy
- Electric: 110 Volts
- Sewer: Public Sewer
- Water: Public
- Utilities for property: Cable Available, Electricity Available, Natural Gas Available
Green energy
- Energy efficient items: None
- Energy generation: None
Community & neighborhood
Security
- Security features: None
Community
- Community features: Clubhouse, Near Public Transport, Near Schools, Near Shopping, Near Trails/Greenway, Park, Pool, Restaurant, Street Lights
Location
- Region: Decatur
- Subdivision: Sycamore Station
HOA & financial
HOA
- Has HOA: Yes
- HOA fee: $160 monthly
- Services included: Maintenance Grounds
Other
Other facts
- Ownership: Fee Simple
- Road surface type: Paved
Price history
| Date | Event | Price |
|---|---|---|
| 7/3/2023 | Sold | $491,000-1.8%$277/sqft |
Source: | ||
| 6/4/2023 | Pending sale | $500,000$282/sqft |
Source: | ||
| 5/18/2023 | Listed for sale | $500,000+35.2%$282/sqft |
Source: | ||
| 8/31/2018 | Listing removed | $369,900$209/sqft |
Source: RE/MAX Around Atlanta #8408120 Report a problem | ||
| 8/31/2018 | Listed for sale | $369,900+1.3%$209/sqft |
Source: RE/MAX Around Atlanta #8408120 Report a problem | ||
Public tax history
| Year | Property taxes | Tax assessment |
|---|---|---|
| 2025 | $12,345 -11.2% | $193,640 +0.1% |
| 2024 | $13,897 +347331% | $193,480 +6.8% |
| 2023 | $4 -9.1% | $181,080 +18.2% |
Find assessor info on the county website
Neighborhood: Decatur Heights
Nearby schools
GreatSchools rating
- NANew Glennwood ElementaryGrades: PK-2Distance: 0.7 mi
- 8/10Beacon Hill Middle SchoolGrades: 6-8Distance: 1.5 mi
- 9/10Decatur High SchoolGrades: 9-12Distance: 1.2 mi
Schools provided by the listing agent
- Elementary: Glennwood
- Middle: Beacon Hill
- High: Decatur
Source: FMLS GA. This data may not be complete. We recommend contacting the local school district to confirm school assignments for this home.
Get a cash offer in 3 minutes
Find out how much your home could sell for in as little as 3 minutes with a no-obligation cash offer.
Estimated market value$502,900
Get a cash offer in 3 minutes
Find out how much your home could sell for in as little as 3 minutes with a no-obligation cash offer.
Estimated market value
$502,900

