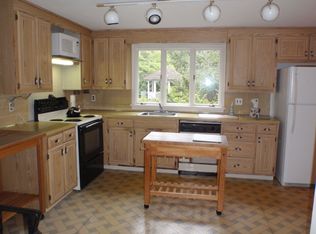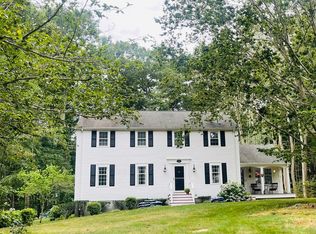Sold for $1,200,000
$1,200,000
56 Sylvester Rd, Scituate, MA 02066
4beds
2,153sqft
Single Family Residence
Built in 1972
1.26 Acres Lot
$1,209,000 Zestimate®
$557/sqft
$4,286 Estimated rent
Home value
$1,209,000
$1.11M - $1.32M
$4,286/mo
Zestimate® history
Loading...
Owner options
Explore your selling options
What's special
Discover timeless charm and comfort in this classic 4-bedroom Colonial, nestled in desirable Mansfield Estates neighborhood. Step inside to a warm welcoming family room featuring a striking floor to ceiling gas fireplace, custom built-ins, and access to a private screened porch-perfect for enjoying summer evenings.The freshly painted kitchen offers an open layout for everyday living and just around the corner you'll find a laundry area and half bath. Elegant formal dining and living rooms provide the perfect setting for entertaining for hosting special gatherings. Upstairs you'll find 4 generously sized bedrooms and 2 full baths. Additional highlights include Central Air, a whole house generator and a new septic system (2022). Scituate is a vibrant coastal community where you'll enjoy easy access to beautiful beaches, and the charming harbor area is filled with quaint shops and dining as well as excellent golf courses, tennis and pickle ball facilities, plus a commuter rail.
Zillow last checked: 8 hours ago
Listing updated: November 13, 2025 at 01:49pm
Listed by:
Jackie Braga 617-733-9218,
William Raveis R.E. & Home Services 781-545-1533
Bought with:
The Charles King Group
Real Broker MA, LLC
Source: MLS PIN,MLS#: 73402550
Facts & features
Interior
Bedrooms & bathrooms
- Bedrooms: 4
- Bathrooms: 3
- Full bathrooms: 2
- 1/2 bathrooms: 1
Primary bedroom
- Features: Bathroom - Full, Walk-In Closet(s), Flooring - Hardwood
- Level: Second
Bedroom 2
- Features: Closet, Flooring - Hardwood
- Level: Second
Bedroom 3
- Features: Closet, Flooring - Hardwood
- Level: Second
Bedroom 4
- Features: Closet, Flooring - Hardwood
- Level: Second
Primary bathroom
- Features: Yes
Bathroom 1
- Features: Bathroom - Half
- Level: First
Bathroom 2
- Features: Bathroom - Full, Bathroom - Tiled With Tub & Shower
- Level: Second
Bathroom 3
- Features: Bathroom - Tiled With Shower Stall
- Level: Second
Dining room
- Features: Flooring - Hardwood
- Level: First
Family room
- Features: Vaulted Ceiling(s), Closet/Cabinets - Custom Built, Cable Hookup, Exterior Access, Recessed Lighting
- Level: Main,First
Kitchen
- Features: Flooring - Laminate, Countertops - Stone/Granite/Solid, Gas Stove, Lighting - Overhead
- Level: Main,First
Living room
- Features: Flooring - Hardwood
- Level: Main,First
Heating
- Baseboard, Natural Gas
Cooling
- Central Air
Appliances
- Laundry: Main Level, Gas Dryer Hookup, First Floor, Washer Hookup
Features
- Flooring: Tile, Laminate, Hardwood, Vinyl / VCT
- Doors: Storm Door(s)
- Basement: Full,Bulkhead,Concrete
- Number of fireplaces: 1
- Fireplace features: Family Room
Interior area
- Total structure area: 2,153
- Total interior livable area: 2,153 sqft
- Finished area above ground: 2,153
Property
Parking
- Total spaces: 10
- Parking features: Attached, Garage Door Opener, Garage Faces Side, Paved Drive, Off Street, Paved
- Attached garage spaces: 2
- Uncovered spaces: 8
Features
- Patio & porch: Screened, Deck - Wood
- Exterior features: Porch - Screened, Deck - Wood, Rain Gutters
- Waterfront features: Harbor, 1 to 2 Mile To Beach, Beach Ownership(Public)
Lot
- Size: 1.26 Acres
- Features: Level
Details
- Parcel number: 1165600
- Zoning: res
Construction
Type & style
- Home type: SingleFamily
- Architectural style: Colonial
- Property subtype: Single Family Residence
Materials
- Frame
- Foundation: Concrete Perimeter
- Roof: Shingle
Condition
- Year built: 1972
Utilities & green energy
- Electric: Circuit Breakers, 150 Amp Service
- Sewer: Private Sewer
- Water: Public
- Utilities for property: for Gas Range, for Gas Oven, for Gas Dryer, Washer Hookup
Community & neighborhood
Community
- Community features: Public Transportation, Private School, Public School, T-Station
Location
- Region: Scituate
- Subdivision: Mansfield Estates
Other
Other facts
- Road surface type: Paved
Price history
| Date | Event | Price |
|---|---|---|
| 11/12/2025 | Sold | $1,200,000-3.9%$557/sqft |
Source: MLS PIN #73402550 Report a problem | ||
| 10/3/2025 | Contingent | $1,249,000$580/sqft |
Source: MLS PIN #73402550 Report a problem | ||
| 9/15/2025 | Price change | $1,249,000-3.9%$580/sqft |
Source: MLS PIN #73402550 Report a problem | ||
| 8/11/2025 | Listed for sale | $1,299,900$604/sqft |
Source: MLS PIN #73402550 Report a problem | ||
| 8/7/2025 | Contingent | $1,299,900$604/sqft |
Source: MLS PIN #73402550 Report a problem | ||
Public tax history
| Year | Property taxes | Tax assessment |
|---|---|---|
| 2025 | $8,545 +2.3% | $855,400 +6.1% |
| 2024 | $8,356 +0.8% | $806,600 +8.3% |
| 2023 | $8,293 +2.8% | $745,100 +16.5% |
Find assessor info on the county website
Neighborhood: 02066
Nearby schools
GreatSchools rating
- 8/10Cushing Elementary SchoolGrades: K-5Distance: 1.1 mi
- 7/10Gates Intermediate SchoolGrades: 6-8Distance: 1 mi
- 8/10Scituate High SchoolGrades: 9-12Distance: 0.9 mi
Schools provided by the listing agent
- Elementary: Cushing
- Middle: Gates
- High: Scituate
Source: MLS PIN. This data may not be complete. We recommend contacting the local school district to confirm school assignments for this home.
Get a cash offer in 3 minutes
Find out how much your home could sell for in as little as 3 minutes with a no-obligation cash offer.
Estimated market value
$1,209,000

