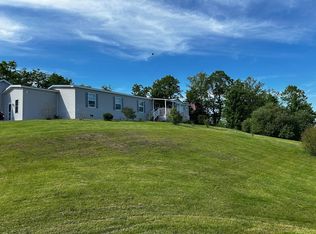Closed
Listed by:
Nicole Broderick,
Coldwell Banker Hickok and Boardman Off:802-863-1500
Bought with: KW Vermont
$360,000
56 Tarte Road, Highgate, VT 05459
3beds
1,288sqft
Ranch
Built in 1980
1.71 Acres Lot
$377,900 Zestimate®
$280/sqft
$2,338 Estimated rent
Home value
$377,900
$355,000 - $401,000
$2,338/mo
Zestimate® history
Loading...
Owner options
Explore your selling options
What's special
Nestled on a serene corner lot, just moments from the hub of Highgate, and a quick drive to I-89, this one-level home has so much to offer. Meticulously cared for by its owners, the warmth and dedication are evident upon entering the home. If you are seeking one-level living, the layout is sure to please! The kitchen has been upgraded with a new refrigerator, new microwave and has plenty of space to entertain, with direct access to the back deck. The living room is bright and airy, lined with picture windows - and has had an AC pump installed. Three nicely sized bedrooms provide plenty of room for living, hobbies or an office - solid internet & cell service make it easy to work-from-home! A full basement with exterior egress offers a blank canvas to the next owners, and upgrades such as heated basement baseboards, updated plumbing, and a new water softener make the transition quite easy. The heated, two-car garage makes Vermont winters much more doable, and provides a unique opportunity to utilize the additional space to its max! With over 1.7 acres of land to enjoy on a spacious corner lot, this home is a beautiful find. The perfect balance of peaceful countryside and easy access to all amenities, 56 Tarte Road is ready for its next adventure!
Zillow last checked: 8 hours ago
Listing updated: April 02, 2025 at 01:22pm
Listed by:
Nicole Broderick,
Coldwell Banker Hickok and Boardman Off:802-863-1500
Bought with:
Kassian R Prior
KW Vermont
Source: PrimeMLS,MLS#: 5028114
Facts & features
Interior
Bedrooms & bathrooms
- Bedrooms: 3
- Bathrooms: 1
- Full bathrooms: 1
Heating
- Oil, Baseboard, Mini Split
Cooling
- Mini Split
Appliances
- Included: Dishwasher, Dryer, Refrigerator, Washer, Electric Stove
- Laundry: 1st Floor Laundry
Features
- Dining Area, Kitchen/Dining, Kitchen/Family, Natural Light, Indoor Storage
- Flooring: Combination
- Basement: Concrete Floor,Full,Exterior Stairs,Interior Stairs,Storage Space,Interior Access,Basement Stairs,Interior Entry
Interior area
- Total structure area: 2,576
- Total interior livable area: 1,288 sqft
- Finished area above ground: 1,288
- Finished area below ground: 0
Property
Parking
- Total spaces: 2
- Parking features: Crushed Stone, Auto Open, Direct Entry, Heated Garage, Driveway, Garage, Covered, Attached
- Garage spaces: 2
- Has uncovered spaces: Yes
Accessibility
- Accessibility features: 1st Floor Bedroom, 1st Floor Full Bathroom, 1st Floor Hrd Surfce Flr, One-Level Home, 1st Floor Laundry
Features
- Levels: One
- Stories: 1
- Exterior features: Deck, Garden
Lot
- Size: 1.71 Acres
- Features: Corner Lot, Country Setting, Level
Details
- Parcel number: 29109211815
- Zoning description: Residential
Construction
Type & style
- Home type: SingleFamily
- Architectural style: Ranch
- Property subtype: Ranch
Materials
- Wood Frame, Vinyl Siding
- Foundation: Concrete
- Roof: Metal
Condition
- New construction: No
- Year built: 1980
Utilities & green energy
- Electric: Circuit Breakers
- Sewer: On-Site Septic Exists, Private Sewer
- Utilities for property: Phone, Cable
Community & neighborhood
Security
- Security features: Carbon Monoxide Detector(s), Smoke Detector(s)
Location
- Region: Highgate
Other
Other facts
- Road surface type: Paved
Price history
| Date | Event | Price |
|---|---|---|
| 4/2/2025 | Sold | $360,000-0.8%$280/sqft |
Source: | ||
| 2/7/2025 | Contingent | $363,000$282/sqft |
Source: | ||
| 1/30/2025 | Listed for sale | $363,000+3.7%$282/sqft |
Source: | ||
| 1/8/2025 | Listing removed | -- |
Source: Owner Report a problem | ||
| 12/27/2024 | Price change | $350,000-5.4%$272/sqft |
Source: Owner Report a problem | ||
Public tax history
| Year | Property taxes | Tax assessment |
|---|---|---|
| 2024 | -- | $201,700 |
| 2023 | -- | $201,700 |
| 2022 | -- | $201,700 |
Find assessor info on the county website
Neighborhood: 05459
Nearby schools
GreatSchools rating
- 5/10Highgate SchoolGrades: PK-6Distance: 1.4 mi
- 4/10Missisquoi Valley Uhsd #7Grades: 7-12Distance: 4.2 mi
Schools provided by the listing agent
- Elementary: Highgate Elementary School
- Middle: Missisquoi Valley Union Jshs
- High: Missisquoi Valley UHSD #7
Source: PrimeMLS. This data may not be complete. We recommend contacting the local school district to confirm school assignments for this home.
Get pre-qualified for a loan
At Zillow Home Loans, we can pre-qualify you in as little as 5 minutes with no impact to your credit score.An equal housing lender. NMLS #10287.
