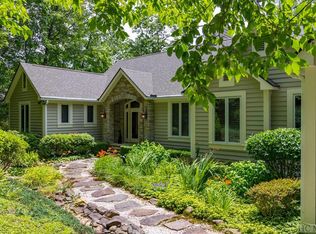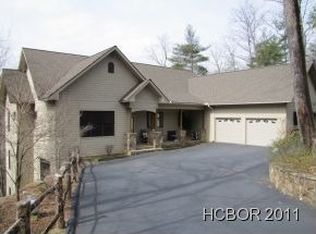A true mountain treasure! Located in the beautiful mountains of Western North Carolina, with approximately 300 feet directly on the Horse Pasture River. Exceptional River and Mountain views throughout the house. This beautiful home has decks, a screened porch and a gazebo on the river. Take your stairs down to fly fish in your back yard.The massive great has floor to ceiling windows & 2 soaring stone fireplaces to let you enjoy the river and mountains all year! The screened porch with grill is the perfect spot to entertain, read or just relax. The adjacent kitchen provides a Gourmet Wolf 6 burnr gas cooktop and 200-bottle subzero wine cooler. 5 full ensuite baths, two 1/2 bathes off the great room. Main master floor suite is private and appointed with his & hers closets, shower and tub room with floor to ceiling views and a private deck. Elevator, walk in cellar. The work room has counters and cabinets to spoil any crafter or wood worker. A separate woodshed and Genrac generator. 2 garages, over size 2 car and golf cart garage large enough for 2 carts and an additional car! Storage abounds, 2 storage rooms in the house and a full cedar closet. The Burlingame community has Golf, Tennis, Pickle ball, croquet, fitness center, bridge, dining, Hiking trails, Miller Falls Park, and beautiful club house. Some amenities require club membership. A great mountain home, in a welcoming community. Don't miss this quality built home. Recently: painted inside and out, refinished wood floors and new carpet. Slate foyer, hallway and kitchen floors. Experience all the mountains have to offer from your own mountain lodge during every season! The warmth of the home is not to be missed. I has been lovingly maintained including a Home warranty to be transferred at closing. All the beautiful mountains and the plateau in North Carolina have to offer right there.
This property is off market, which means it's not currently listed for sale or rent on Zillow. This may be different from what's available on other websites or public sources.

