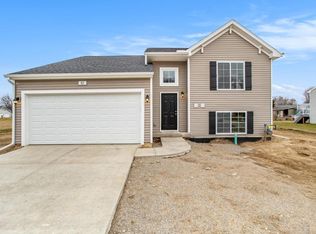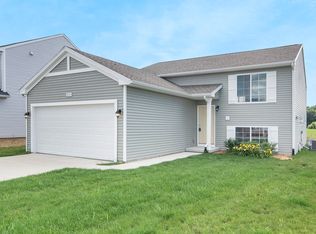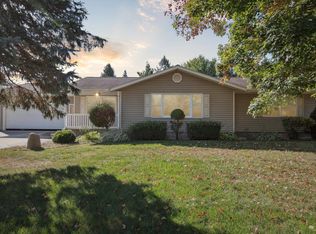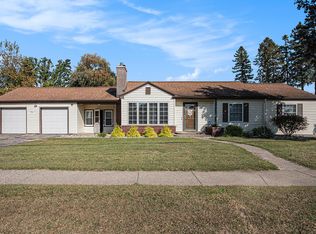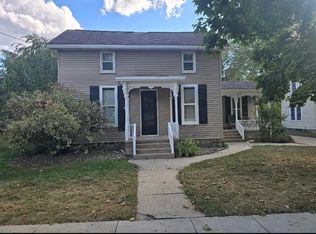SELLER OFFERING 2% CLOSING COST CONCESSION!! New construction 3 bedroom, 2 bath home in Thompson Boulevard, Coldwater Community Schools. 50 yr age advantage & 750 sq ft space advantage compared to similarly priced homes in area. RESNET ENERGY SMART NEW CONSTRUCTION-10 YEAR STRUCTURAL WARRANTY. RESNET ENERGY SMART NEW CONSTRUCTION, 10 YEAR STRUCTURAL WARRANTY. Welcome home to over 2000 sq ft of finished living space. The main floor features a dining nook and kitchen with white cabinets, granite counters and tile backsplash that opens to a large great room, all with vaulted ceilings to create an open and spacious effect. The kitchen will also feature SS appliances; range, microhood, dishwasher, and refrigerator. The laundry room will have a washer and dryer included. There are slider doors off the great room allowing for access to a 12X12 treated deck. The primary bedroom features a huge WIC and private full bath and finishes the upper main level. The two stall garage will come with two remotes and a keypad.
Pending
$299,900
56 Thompson Blvd, Coldwater, MI 49036
3beds
3,000sqft
Est.:
Single Family Residence
Built in 2022
9,583.2 Square Feet Lot
$346,500 Zestimate®
$100/sqft
$-- HOA
What's special
Ss appliancesSlider doorsTile backsplashWhite cabinetsVaulted ceilingsDining nookGranite counters
- 1211 days |
- 15 |
- 0 |
Zillow last checked: 8 hours ago
Listing updated: March 12, 2025 at 05:27pm
Listed by:
Mike McGivney 269-210-2125,
Allen Edwin Realty 269-210-2125
Source: MichRIC,MLS#: 22046428
Facts & features
Interior
Bedrooms & bathrooms
- Bedrooms: 3
- Bathrooms: 2
- Full bathrooms: 2
- Main level bedrooms: 1
Primary bedroom
- Level: Upper
- Area: 196
- Dimensions: 14.00 x 14.00
Bedroom 2
- Level: Lower
- Area: 132
- Dimensions: 12.00 x 11.00
Bedroom 3
- Level: Lower
- Area: 169
- Dimensions: 13.00 x 13.00
Bathroom 1
- Level: Upper
- Area: 81
- Dimensions: 9.00 x 9.00
Bathroom 1
- Level: Lower
- Area: 45
- Dimensions: 5.00 x 9.00
Dining area
- Level: Upper
- Area: 77
- Dimensions: 11.00 x 7.00
Great room
- Level: Upper
- Area: 285
- Dimensions: 19.00 x 15.00
Kitchen
- Level: Upper
- Area: 108
- Dimensions: 12.00 x 9.00
Recreation
- Level: Lower
- Area: 221
- Dimensions: 17.00 x 13.00
Heating
- Forced Air
Cooling
- Central Air, SEER 13 or Greater
Appliances
- Included: Dishwasher, Dryer, Microwave, Range, Refrigerator, Washer
Features
- Windows: Low-Emissivity Windows, Screens, Insulated Windows
- Basement: Full
- Has fireplace: No
Interior area
- Total structure area: 1,120
- Total interior livable area: 3,000 sqft
- Finished area below ground: 940
Property
Parking
- Total spaces: 2
- Parking features: Attached, Garage Door Opener
- Garage spaces: 2
Features
- Stories: 1
Lot
- Size: 9,583.2 Square Feet
- Dimensions: 84 x 149 x 84 x 149
Details
- Parcel number: 30200000034357
- Zoning description: Residential
Construction
Type & style
- Home type: SingleFamily
- Property subtype: Single Family Residence
Materials
- Vinyl Siding
- Roof: Composition,Shingle
Condition
- New Construction
- New construction: Yes
- Year built: 2022
Details
- Warranty included: Yes
Utilities & green energy
- Sewer: Public Sewer
- Water: Public
- Utilities for property: Phone Available, Natural Gas Available, Electricity Available, Natural Gas Connected
Community & HOA
Community
- Subdivision: Thompson Boulevard
Location
- Region: Coldwater
Financial & listing details
- Price per square foot: $100/sqft
- Tax assessed value: $244,300
- Annual tax amount: $4,538
- Date on market: 11/2/2022
- Listing terms: Cash,FHA,VA Loan,USDA Loan,MSHDA,Conventional
- Electric utility on property: Yes
- Road surface type: Paved
Estimated market value
$346,500
$322,000 - $374,000
$2,968/mo
Price history
Price history
| Date | Event | Price |
|---|---|---|
| 12/11/2022 | Pending sale | $299,900$100/sqft |
Source: | ||
| 11/2/2022 | Listed for sale | $299,900+1399.5%$100/sqft |
Source: | ||
| 6/16/2022 | Sold | $20,000-9.1%$7/sqft |
Source: Public Record Report a problem | ||
| 10/27/2021 | Listing removed | -- |
Source: | ||
| 3/24/2021 | Listed for sale | $22,000$7/sqft |
Source: | ||
Public tax history
Public tax history
| Year | Property taxes | Tax assessment |
|---|---|---|
| 2025 | $4,538 | $122,150 +7.5% |
| 2024 | -- | $113,600 +122.5% |
| 2023 | -- | $51,050 |
| 2022 | -- | -- |
| 2021 | -- | -- |
| 2020 | -- | $1,500 |
| 2019 | -- | $1,500 |
| 2018 | -- | $1,500 |
| 2017 | -- | $1,500 |
| 2016 | -- | $1,500 |
| 2015 | -- | $1,500 |
| 2014 | -- | $1,500 |
| 2013 | -- | $1,500 |
| 2012 | -- | $1,500 |
| 2011 | -- | $1,500 |
| 2010 | -- | $1,500 |
Find assessor info on the county website
BuyAbility℠ payment
Est. payment
$1,717/mo
Principal & interest
$1410
Property taxes
$307
Climate risks
Neighborhood: 49036
Nearby schools
GreatSchools rating
- 4/10Jefferson Elementary SchoolGrades: 2-3Distance: 0.6 mi
- 6/10Legg Middle SchoolGrades: 6-8Distance: 1.4 mi
- 5/10Coldwater High SchoolGrades: 9-12Distance: 1.1 mi
