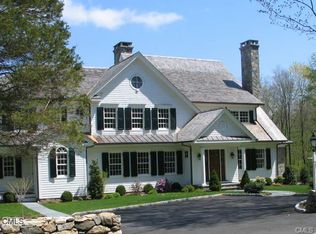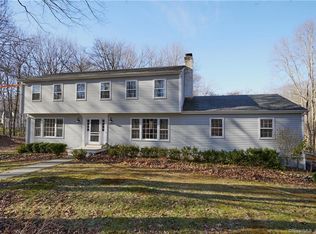Sold for $1,635,000 on 10/03/25
$1,635,000
56 Turtleback Road, Wilton, CT 06897
4beds
3,199sqft
Single Family Residence
Built in 1937
4.1 Acres Lot
$1,655,600 Zestimate®
$511/sqft
$6,460 Estimated rent
Home value
$1,655,600
$1.49M - $1.84M
$6,460/mo
Zestimate® history
Loading...
Owner options
Explore your selling options
What's special
Timeless elegance and serene privacy define this beautifully renovated and expanded 1930s Colonial, peacefully set on over 4 acres of beautifully balanced meadow and woodland bordering the Weir Farm Nature Conservancy. Thoughtfully updated throughout, the home blends historic charm with modern sophistication, filled with natural light, original hardwood floors, and captivating views from every room. It features 4 generously sized bedrooms and 5 full baths, with a main-level library/study that can easily serve as a 5th bedroom. At the heart of the home is a stunning eat-in kitchen with a large center island, quartz countertops, ample seating, and a delightful breakfast nook. The adjoining family room showcases a striking fireplace, wood beams, and elegant French doors that open to a lovely stone terrace. A versatile living/dining room includes a fabulous fireplace and window seat overlooking the backyard, and a convenient first-floor laundry enhances daily comfort. Upstairs, the sunlit primary suite offers its own fireplace and tranquil views, while the two additional bedrooms on this level each enjoy their own full bath. The third floor reveals a 4th bedroom, full bath, and additional office space. The grounds are equally exceptional, ideal for gardening or homesteading, with a private hiking trail winding through the trees. A barn-style garage with finished loft and whimsical custom-built treehouse complete this rare and distinctive property-just an hour from NYC.
Zillow last checked: 8 hours ago
Listing updated: October 04, 2025 at 06:38am
Listed by:
Jennifer Lockwood 203-650-6870,
Coldwell Banker Realty 203-254-7100
Bought with:
Taylor Tait, RES.0803070
Houlihan Lawrence
Source: Smart MLS,MLS#: 24104819
Facts & features
Interior
Bedrooms & bathrooms
- Bedrooms: 4
- Bathrooms: 5
- Full bathrooms: 5
Primary bedroom
- Features: Fireplace, Full Bath, Steam/Sauna, Hardwood Floor
- Level: Upper
Bedroom
- Features: Full Bath, Hardwood Floor
- Level: Upper
Bedroom
- Features: Hardwood Floor
- Level: Upper
Bedroom
- Features: Hardwood Floor
- Level: Upper
Dining room
- Features: Bay/Bow Window, Built-in Features, Combination Liv/Din Rm, Fireplace, French Doors, Hardwood Floor
- Level: Main
Family room
- Features: Cathedral Ceiling(s), Beamed Ceilings, Fireplace, French Doors, Hardwood Floor
- Level: Main
Kitchen
- Features: Breakfast Bar, Quartz Counters, Dining Area, French Doors, Kitchen Island, Hardwood Floor
- Level: Main
Library
- Features: Built-in Features, Hardwood Floor
- Level: Main
Living room
- Features: Bay/Bow Window, Combination Liv/Din Rm, Fireplace, French Doors, Hardwood Floor
- Level: Main
Office
- Features: Hardwood Floor
- Level: Upper
Office
- Features: Hardwood Floor
- Level: Upper
Heating
- Baseboard, Hot Water, Radiator, Oil
Cooling
- Central Air
Appliances
- Included: Cooktop, Oven, Range Hood, Refrigerator, Ice Maker, Dishwasher, Washer, Dryer, Water Heater
- Laundry: Main Level, Mud Room
Features
- Entrance Foyer
- Doors: French Doors
- Windows: Storm Window(s)
- Basement: Crawl Space,Partial,Unfinished,Dirt Floor,Walk-Out Access,Concrete
- Attic: Heated,Finished,Walk-up
- Number of fireplaces: 3
- Fireplace features: Insert
Interior area
- Total structure area: 3,199
- Total interior livable area: 3,199 sqft
- Finished area above ground: 3,199
- Finished area below ground: 0
Property
Parking
- Total spaces: 2
- Parking features: Barn, Detached
- Garage spaces: 2
Features
- Patio & porch: Terrace, Patio
- Exterior features: Garden, Stone Wall
Lot
- Size: 4.10 Acres
- Features: Few Trees, Wooded, Rolling Slope
Details
- Additional structures: Shed(s), Barn(s)
- Parcel number: 1925561
- Zoning: R-2
- Other equipment: Generator Ready
Construction
Type & style
- Home type: SingleFamily
- Architectural style: Colonial
- Property subtype: Single Family Residence
Materials
- Shingle Siding, Wood Siding
- Foundation: Stone
- Roof: Asphalt
Condition
- New construction: No
- Year built: 1937
Utilities & green energy
- Sewer: Septic Tank
- Water: Well
Green energy
- Energy efficient items: Thermostat, Windows
Community & neighborhood
Location
- Region: Wilton
- Subdivision: North Wilton
Price history
| Date | Event | Price |
|---|---|---|
| 10/3/2025 | Sold | $1,635,000-2.4%$511/sqft |
Source: | ||
| 9/21/2025 | Pending sale | $1,675,000$524/sqft |
Source: | ||
| 7/7/2025 | Listed for sale | $1,675,000+25%$524/sqft |
Source: | ||
| 12/16/2022 | Sold | $1,340,000-0.7%$419/sqft |
Source: | ||
| 10/22/2022 | Pending sale | $1,349,000$422/sqft |
Source: | ||
Public tax history
| Year | Property taxes | Tax assessment |
|---|---|---|
| 2025 | $18,703 +2% | $766,220 |
| 2024 | $18,343 +5% | $766,220 +28.3% |
| 2023 | $17,475 +3.6% | $597,240 |
Find assessor info on the county website
Neighborhood: 06897
Nearby schools
GreatSchools rating
- 9/10Cider Mill SchoolGrades: 3-5Distance: 3.2 mi
- 9/10Middlebrook SchoolGrades: 6-8Distance: 3.2 mi
- 10/10Wilton High SchoolGrades: 9-12Distance: 2.8 mi
Schools provided by the listing agent
- Elementary: Miller-Driscoll
- Middle: Middlebrook,Cider Mill
- High: Wilton
Source: Smart MLS. This data may not be complete. We recommend contacting the local school district to confirm school assignments for this home.

Get pre-qualified for a loan
At Zillow Home Loans, we can pre-qualify you in as little as 5 minutes with no impact to your credit score.An equal housing lender. NMLS #10287.
Sell for more on Zillow
Get a free Zillow Showcase℠ listing and you could sell for .
$1,655,600
2% more+ $33,112
With Zillow Showcase(estimated)
$1,688,712
