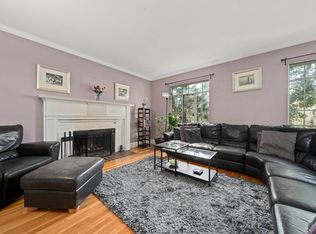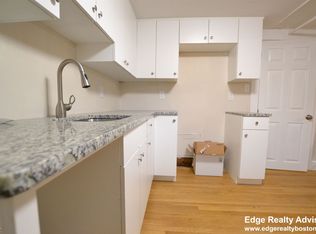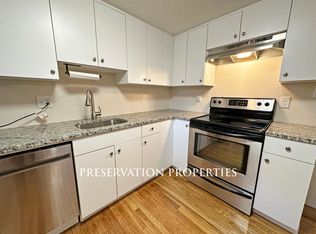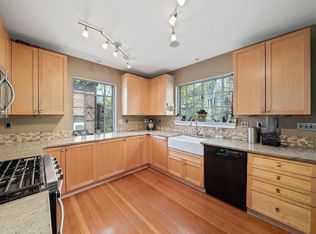Charming 1940s brick Tudor style home with only two owners don t miss your chance to become the third! This 3BR, 2.5BA house features original details like subway tile, natural woodwork, and original wood floors and moldings. Enjoy all-day sun in the wraparound yard , a large mahogany deck, and organic landscaping that blooms spring fall, including a strawberry patch and Concord grapes. Inside includes a formal dining room with custom built-ins, a sunroom overlooking gardens, a full kitchen, and a finished basement. Two bonus rooms offer space for guests, offices, or a pantry. Ample storage in the attic, finished crawl space, and garage. Located on a one-block street with driveway parking for three and on-street parking. Walking distance to Ward Elementary and Bigelow Middle schools, multiple places of worship, the Green Line T, Newton Center, and nearby restaurant and bakery on Commonwealth Ave. Easy access to Mass Pike. A rare find that blends character, charm, and convenience. Charming 1940s brick Tudor style home with only two owners don t miss your chance to become the third! This 3BR, 2.5BA house features original details like subway tile, natural woodwork, and original wood floors and moldings. Enjoy all-day sun in the wraparound yard , a large mahogany deck, and organic landscaping that blooms spring fall, including a strawberry patch and Concord grapes. Inside includes a formal dining room with custom built-ins, a sunroom overlooking gardens, a full kitchen, and a finished basement. Two bonus rooms offer space for guests, offices, or a pantry. Ample storage in the attic, finished crawl space, and garage. Located on a one-block street with driveway parking for three and on-street parking. Walking distance to Ward Elementary and Bigelow Middle schools, multiple places of worship, the Green Line T, Newton Center, and nearby restaurant and bakery on Commonwealth Ave. Easy access to Mass Pike. A rare find that blends character, charm, and convenience.
This property is off market, which means it's not currently listed for sale or rent on Zillow. This may be different from what's available on other websites or public sources.



