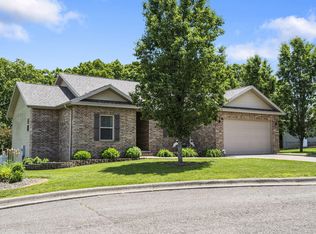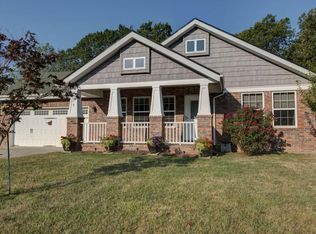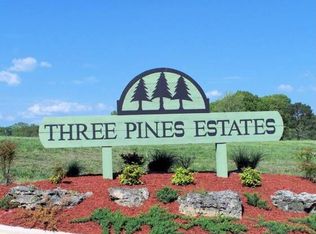Closed
Price Unknown
56 W Pine Lane, Reeds Spring, MO 65737
3beds
1,716sqft
Single Family Residence
Built in 2016
0.4 Acres Lot
$371,500 Zestimate®
$--/sqft
$2,137 Estimated rent
Home value
$371,500
$353,000 - $390,000
$2,137/mo
Zestimate® history
Loading...
Owner options
Explore your selling options
What's special
Discover this beautiful home in Reeds Spring, featuring 3 bedrooms and 2 bathrooms. Step inside to a spacious, semi-open floor plan designed for comfort and entertainment. The large kitchen opens up to the living room, creating a seamless flow for gatherings and everyday living. Indulge in the expansive master suite, featuring a walk-in closet and a relaxing soaking tub. Both bathrooms include spacious walk-in showers for added convenience. Outside, a sprawling back deck and meticulously landscaped yard provide the perfect backdrop for outdoor entertaining and relaxation, complete with an inviting hot tub for ultimate comfort.Beyond its charm, this home is equipped with practical amenities including a solar system with a back-up generator, ensuring sustainable living and peace of mind. A built-in storm shelter/John Deere room adds extra security and storage.Located on a sprawling neighborhood lot, this home offers both privacy and convenience in a desirable area. Don't miss out on the opportunity to own this stunning home today!
Zillow last checked: 8 hours ago
Listing updated: January 22, 2026 at 11:57am
Listed by:
Holt Homes Group 417-479-0257,
Keller Williams
Bought with:
Brady Hanger, 2015024968
Triple Diamond Real Estate
Source: SOMOMLS,MLS#: 60272215
Facts & features
Interior
Bedrooms & bathrooms
- Bedrooms: 3
- Bathrooms: 2
- Full bathrooms: 2
Heating
- Heat Pump, Mini-Splits, Central, Fireplace(s), Electric, Propane
Cooling
- Heat Pump, Ceiling Fan(s)
Appliances
- Included: Electric Cooktop, Built-In Electric Oven, Exhaust Fan, Microwave, Water Softener Owned, Refrigerator, Electric Water Heater, Disposal, Dishwasher, Water Filtration
- Laundry: In Garage, Laundry Room, W/D Hookup
Features
- Crown Molding, Quartz Counters, Internet - Cellular/Wireless, Internet - Cable, Vaulted Ceiling(s), Walk-In Closet(s), Walk-in Shower, Wired for Sound
- Flooring: Carpet, Tile, Laminate
- Windows: Blinds, Double Pane Windows
- Has basement: No
- Attic: Partially Floored,Pull Down Stairs
- Has fireplace: Yes
- Fireplace features: Living Room, Gas
Interior area
- Total structure area: 1,716
- Total interior livable area: 1,716 sqft
- Finished area above ground: 1,716
- Finished area below ground: 0
Property
Parking
- Total spaces: 2
- Parking features: Driveway, Heated Garage, Garage Faces Front, Garage Door Opener
- Attached garage spaces: 2
- Has uncovered spaces: Yes
Accessibility
- Accessibility features: Accessible Full Bath, Standby Generator
Features
- Levels: One
- Stories: 1
- Patio & porch: Covered, Deck, Front Porch
- Exterior features: Rain Gutters
- Has spa: Yes
- Spa features: Hot Tub
Lot
- Size: 0.40 Acres
- Features: Cul-De-Sac, Level, Sloped, Rolling Slope, Landscaped
Details
- Additional structures: Storm Shelter
- Parcel number: 087.036000000005.112
- Other equipment: See Remarks, Generator
Construction
Type & style
- Home type: SingleFamily
- Property subtype: Single Family Residence
Materials
- Frame, Vinyl Siding, Cultured Stone
- Foundation: Block, Crawl Space, Vapor Barrier, Concrete Steel Pilings, Pillar/Post/Pier
- Roof: Composition
Condition
- Year built: 2016
Utilities & green energy
- Sewer: Public Sewer
- Water: Public, Freeze Proof Hydrant
- Utilities for property: Cable Available
Green energy
- Energy efficient items: Thermostat
- Energy generation: Solar
Community & neighborhood
Security
- Security features: Smoke Detector(s), Carbon Monoxide Detector(s)
Location
- Region: Reeds Spring
- Subdivision: Three Pines Estates
Other
Other facts
- Listing terms: Cash,Conventional
- Road surface type: Asphalt, Concrete
Price history
| Date | Event | Price |
|---|---|---|
| 10/4/2024 | Sold | -- |
Source: | ||
| 9/9/2024 | Pending sale | $358,000$209/sqft |
Source: | ||
| 7/2/2024 | Listed for sale | $358,000+15.5%$209/sqft |
Source: | ||
| 5/31/2021 | Sold | -- |
Source: Agent Provided Report a problem | ||
| 4/28/2021 | Pending sale | $310,000$181/sqft |
Source: | ||
Public tax history
| Year | Property taxes | Tax assessment |
|---|---|---|
| 2024 | $1,528 +0.1% | $31,200 |
| 2023 | $1,526 +0.6% | $31,200 +0.7% |
| 2022 | $1,518 -0.5% | $30,990 |
Find assessor info on the county website
Neighborhood: 65737
Nearby schools
GreatSchools rating
- 5/10Reeds Spring Intermediate SchoolGrades: 5-6Distance: 1 mi
- 3/10Reeds Spring Middle SchoolGrades: 7-8Distance: 1.2 mi
- 5/10Reeds Spring High SchoolGrades: 9-12Distance: 1.2 mi
Schools provided by the listing agent
- Elementary: Reeds Spring
- Middle: Reeds Spring
- High: Reeds Spring
Source: SOMOMLS. This data may not be complete. We recommend contacting the local school district to confirm school assignments for this home.


