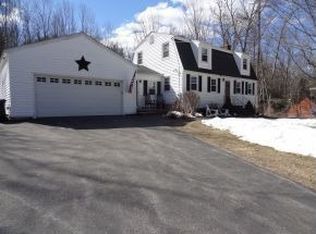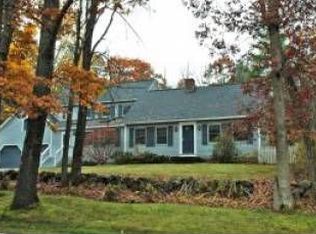Closed
Listed by:
Mary-Ellen Berg,
Keller Williams Realty-Metropolitan 603-232-8282
Bought with: BHHS Verani Bedford
$500,000
56 Wallace Road, Goffstown, NH 03045
3beds
1,440sqft
Single Family Residence
Built in 1987
0.53 Acres Lot
$505,400 Zestimate®
$347/sqft
$3,044 Estimated rent
Home value
$505,400
$480,000 - $531,000
$3,044/mo
Zestimate® history
Loading...
Owner options
Explore your selling options
What's special
LOCATION, LOCATION, LOCATION is just PERFECT for this 3 bedroom, well maintained Cape with 2 baths and an attached oversized 2 car garage. There is a mud/laundry room at the garage entrance, a working kitchen with granite counters and tiled floor. The primary bedroom is on the 1st floor with a 3/4 bath and gleaming hardwood that flows through the rest of the 1st floor. There is a foyer with guest closet leading to a spacious living room with a brick fireplace. The open concept dining area overlooks the deck and back yard. The two 2nd floor bedrooms are very spacious with great closet space and easy access storage in the walk-in attic. There is an oil fired FHA system with two 275 gal. tanks in the basement and a hookup for a third tank in the oversized garage. There is a backup FHA pellet furnace for cozy, economical heating! Add a standby propane generator and you are ready for the blizzard of 2025!! Goffstown High School is just down the street and it is an easy stroll to Goffstown Village and all of its amenities and activities.
Zillow last checked: 8 hours ago
Listing updated: May 24, 2024 at 08:46am
Listed by:
Mary-Ellen Berg,
Keller Williams Realty-Metropolitan 603-232-8282
Bought with:
Jacqui McCartin
BHHS Verani Bedford
Source: PrimeMLS,MLS#: 4994985
Facts & features
Interior
Bedrooms & bathrooms
- Bedrooms: 3
- Bathrooms: 2
- Full bathrooms: 1
- 3/4 bathrooms: 1
Heating
- Oil, Hot Water, Pellet Furnace
Cooling
- None
Appliances
- Included: Dishwasher, Microwave, Electric Range, Refrigerator
Features
- Flooring: Carpet, Ceramic Tile, Hardwood
- Basement: Unfinished,Interior Entry
- Number of fireplaces: 1
- Fireplace features: Wood Burning, 1 Fireplace
Interior area
- Total structure area: 1,440
- Total interior livable area: 1,440 sqft
- Finished area above ground: 1,440
- Finished area below ground: 0
Property
Parking
- Total spaces: 2
- Parking features: Paved
- Garage spaces: 2
Features
- Levels: Two
- Stories: 2
- Exterior features: Deck
- Frontage length: Road frontage: 190
Lot
- Size: 0.53 Acres
- Features: Slight, Sloped
Details
- Additional structures: Outbuilding
- Parcel number: GOFFM5B96L
- Zoning description: R1
Construction
Type & style
- Home type: SingleFamily
- Architectural style: Cape
- Property subtype: Single Family Residence
Materials
- Wood Frame
- Foundation: Concrete
- Roof: Asphalt Shingle
Condition
- New construction: No
- Year built: 1987
Utilities & green energy
- Electric: 200+ Amp Service
- Sewer: Septic Tank
- Utilities for property: Cable at Site, Gas On-Site, Fiber Optic Internt Avail
Community & neighborhood
Location
- Region: Goffstown
Price history
| Date | Event | Price |
|---|---|---|
| 5/24/2024 | Sold | $500,000+11.1%$347/sqft |
Source: | ||
| 5/11/2024 | Contingent | $450,000$313/sqft |
Source: | ||
| 5/10/2024 | Listed for sale | $450,000$313/sqft |
Source: | ||
Public tax history
| Year | Property taxes | Tax assessment |
|---|---|---|
| 2024 | $8,021 +14.1% | $392,400 +5.3% |
| 2023 | $7,031 +15.6% | $372,800 +61.2% |
| 2022 | $6,083 +6% | $231,200 |
Find assessor info on the county website
Neighborhood: 03045
Nearby schools
GreatSchools rating
- NAGlen Lake SchoolGrades: PK-KDistance: 1 mi
- 6/10Mountain View Middle SchoolGrades: 5-8Distance: 2.1 mi
- 7/10Goffstown High SchoolGrades: 9-12Distance: 0.2 mi
Schools provided by the listing agent
- Middle: Mountain View Middle School
- High: Goffstown High School
- District: Goffstown Sch Dsct SAU #19
Source: PrimeMLS. This data may not be complete. We recommend contacting the local school district to confirm school assignments for this home.
Get pre-qualified for a loan
At Zillow Home Loans, we can pre-qualify you in as little as 5 minutes with no impact to your credit score.An equal housing lender. NMLS #10287.

