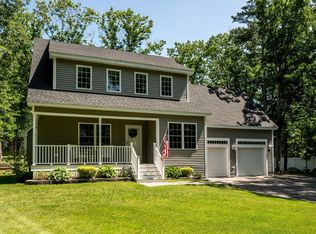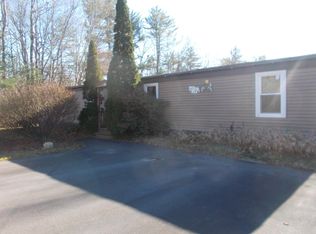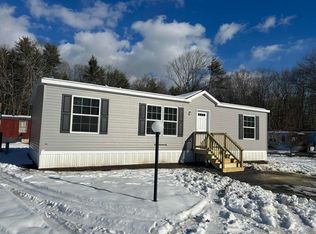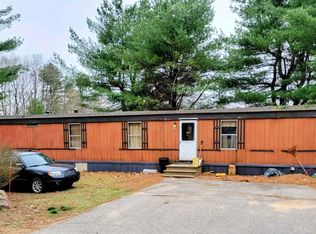Closed
Listed by:
Kristin Messina,
KW Coastal and Lakes & Mountains Realty 603-610-8500
Bought with: Lamacchia Realty, Inc.
$500,000
56 Whitehouse Road, Rochester, NH 03867
3beds
1,736sqft
Single Family Residence
Built in 2017
2.01 Acres Lot
$572,400 Zestimate®
$288/sqft
$3,364 Estimated rent
Home value
$572,400
$544,000 - $601,000
$3,364/mo
Zestimate® history
Loading...
Owner options
Explore your selling options
What's special
Look no further! This like-new, 3-bed, 2.5-bath Cape is set back on a private 2-acre lot. From its curb appeal to its inviting open concept interior, this property offers a perfect blend of comfort and convenience. Enter through the charming covered front porch into the main living area where you'll appreciate the warm ambiance and natural light that fills the space. The living room flows seamlessly into the dining room where you can host family dinners and entertain guests. Adjacent to the dining area is the kitchen, equipped with modern white cabinets and stainless steel appliances. The dining room slider opens to the back deck and an expansive backyard that's perfect for outdoor activities, relaxation, and gatherings. A half bathroom and a sun-filled office complete the first floor. Upstairs, you'll find a spacious primary bedroom with two large closets and an en-suite bathroom. Two more bedrooms upstairs share a full bathroom, which conveniently includes the washer and dryer. A bonus room above the garage already has rough electrical/HVAC and framing and is ready for you to finish for an additional 275 feet of versatile living space. There is also a full unfinished basement if you need more room. This property features an attached two-car garage, natural gas heating and the potential for central air cooling with an added condenser. This home is ideally located with schools, parks and trails, and shopping centers all nearby.
Zillow last checked: 8 hours ago
Listing updated: November 24, 2023 at 09:26am
Listed by:
Kristin Messina,
KW Coastal and Lakes & Mountains Realty 603-610-8500
Bought with:
Jackie M Guido
Lamacchia Realty, Inc.
Source: PrimeMLS,MLS#: 4973981
Facts & features
Interior
Bedrooms & bathrooms
- Bedrooms: 3
- Bathrooms: 3
- Full bathrooms: 2
- 1/2 bathrooms: 1
Heating
- Natural Gas, Forced Air
Cooling
- None
Appliances
- Included: Dishwasher, Dryer, Gas Range, Refrigerator, Washer, Electric Water Heater
- Laundry: 2nd Floor Laundry
Features
- Kitchen/Dining, Primary BR w/ BA, Natural Light, Walk-In Closet(s), Smart Thermostat
- Flooring: Carpet, Vinyl Plank
- Windows: Blinds
- Basement: Bulkhead,Concrete,Interior Stairs,Unfinished,Interior Entry
Interior area
- Total structure area: 2,851
- Total interior livable area: 1,736 sqft
- Finished area above ground: 1,736
- Finished area below ground: 0
Property
Parking
- Total spaces: 2
- Parking features: Paved, Auto Open, Driveway, Garage, Attached
- Garage spaces: 2
- Has uncovered spaces: Yes
Features
- Levels: Two
- Stories: 2
- Patio & porch: Covered Porch
- Exterior features: Deck, Natural Shade
- Frontage length: Road frontage: 150
Lot
- Size: 2.01 Acres
- Features: Landscaped, Open Lot, Trail/Near Trail, Wooded
Details
- Parcel number: RCHEM0256B0010L0000
- Zoning description: A
Construction
Type & style
- Home type: SingleFamily
- Architectural style: Cape
- Property subtype: Single Family Residence
Materials
- Wood Frame, Vinyl Exterior
- Foundation: Poured Concrete
- Roof: Architectural Shingle
Condition
- New construction: No
- Year built: 2017
Utilities & green energy
- Electric: 200+ Amp Service
- Sewer: 1250 Gallon, Leach Field, Private Sewer, Septic Tank
- Utilities for property: Cable, Gas at Street
Community & neighborhood
Security
- Security features: Security, Security System, Smoke Detector(s)
Location
- Region: Rochester
Price history
| Date | Event | Price |
|---|---|---|
| 11/22/2023 | Sold | $500,000-5.6%$288/sqft |
Source: | ||
| 11/15/2023 | Contingent | $529,900$305/sqft |
Source: | ||
| 10/12/2023 | Listed for sale | $529,900+82.8%$305/sqft |
Source: | ||
| 9/20/2017 | Sold | $289,933+329.3%$167/sqft |
Source: Public Record Report a problem | ||
| 11/1/2016 | Sold | $67,533$39/sqft |
Source: Public Record Report a problem | ||
Public tax history
| Year | Property taxes | Tax assessment |
|---|---|---|
| 2024 | $8,527 +9.1% | $574,200 +89.1% |
| 2023 | $7,815 +1.8% | $303,600 |
| 2022 | $7,675 +2.6% | $303,600 |
Find assessor info on the county website
Neighborhood: 03867
Nearby schools
GreatSchools rating
- 4/10William Allen SchoolGrades: K-5Distance: 3.3 mi
- 3/10Rochester Middle SchoolGrades: 6-8Distance: 3.5 mi
- 5/10Spaulding High SchoolGrades: 9-12Distance: 4 mi
Get pre-qualified for a loan
At Zillow Home Loans, we can pre-qualify you in as little as 5 minutes with no impact to your credit score.An equal housing lender. NMLS #10287.



