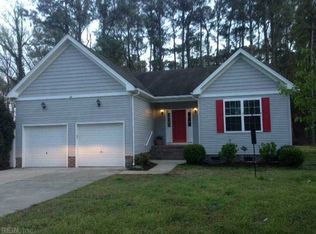Sold
$495,000
56 Willow Rd, Hampton, VA 23664
4beds
2,400sqft
Single Family Residence
Built in 2025
0.6 Acres Lot
$506,700 Zestimate®
$206/sqft
$3,243 Estimated rent
Home value
$506,700
$441,000 - $583,000
$3,243/mo
Zestimate® history
Loading...
Owner options
Explore your selling options
What's special
Lots to love with this brand new EDC Homes Jennifer Model in Fox Hill on a huge .6 acre lot! Incentives on accepted contract up to $7,500 or more,inquire for details. So few new homes available today, especially with this much privacy at the end of a non-through street! This one checks all of the boxes with style and function. Open floor plan, rear deck great for entertaining, ample driveway with large garage, beautiful kitchen with soft close cabinets, built in pantry, Stainless Samsung appliances and large island. Primary bedroom offers two walk in closets, a vaulted ceiling, and a luxury ensuite bath with tiled shower with glass enclosure and separate tub. Upgrades including structured wiring package with ethernet, zoned HVAC, 9' ceilings 1st floor, LVP 1st floor/baths/laundry, ceiling fans in all bedrooms,custom trim package. Construction is complete, ready for quick delivery. Pics of actual home. Includes builder warranty and professional walk through!
Zillow last checked: 8 hours ago
Listing updated: August 14, 2025 at 06:13am
Listed by:
Andy Hubba,
Exit Realty Professionals 757-425-6060,
Paul Pavon,
Exit Realty Professionals
Bought with:
Sherry Martin
Abbitt Realty Company LLC
Source: REIN Inc.,MLS#: 10591632
Facts & features
Interior
Bedrooms & bathrooms
- Bedrooms: 4
- Bathrooms: 3
- Full bathrooms: 2
- 1/2 bathrooms: 1
Heating
- Electric, Heat Pump, Zoned
Cooling
- Central Air, Zoned
Appliances
- Included: Dishwasher, Disposal, Microwave, Electric Range, Electric Water Heater
- Laundry: Dryer Hookup, Washer Hookup
Features
- Bar, Primary Sink-Double, Walk-In Closet(s), Ceiling Fan(s), Pantry
- Flooring: Carpet, Laminate/LVP
- Basement: Crawl Space
- Number of fireplaces: 1
- Fireplace features: Electric
Interior area
- Total interior livable area: 2,400 sqft
Property
Parking
- Total spaces: 2
- Parking features: Garage Att 2 Car, Multi Car, Off Street, Driveway, Garage Door Opener
- Attached garage spaces: 2
- Has uncovered spaces: Yes
Features
- Stories: 2
- Patio & porch: Deck, Porch
- Pool features: None
- Fencing: None
- Has view: Yes
- View description: Trees/Woods
- Waterfront features: Not Waterfront
- Frontage length: 11
Lot
- Size: 0.60 Acres
- Dimensions: 111 x 243 x 142 x 184
- Features: Cul-De-Sac, Wooded
Details
- Parcel number: 10000366
- Zoning: R33
Construction
Type & style
- Home type: SingleFamily
- Architectural style: Transitional
- Property subtype: Single Family Residence
Materials
- Vinyl Siding
- Roof: Asphalt Shingle
Condition
- New construction: Yes
- Year built: 2025
Details
- Warranty included: Yes
Utilities & green energy
- Sewer: City/County
- Water: City/County
Green energy
- Energy efficient items: Engineered Wood Products
Community & neighborhood
Location
- Region: Hampton
- Subdivision: Fox Hill
HOA & financial
HOA
- Has HOA: No
Price history
Price history is unavailable.
Public tax history
| Year | Property taxes | Tax assessment |
|---|---|---|
| 2025 | $1,181 +8.9% | $94,300 |
| 2024 | $1,084 -2.5% | $94,300 |
| 2023 | $1,113 -4.8% | $94,300 |
Find assessor info on the county website
Neighborhood: Foxhill
Nearby schools
GreatSchools rating
- 5/10Francis Asbury Elementary SchoolGrades: K-5Distance: 0.6 mi
- 4/10Benjamin Syms Middle SchoolGrades: 6-8Distance: 2.7 mi
- 6/10Kecoughtan High SchoolGrades: 9-12Distance: 2.2 mi
Schools provided by the listing agent
- Elementary: Francis Asbury Elementary
- Middle: Benjamin Syms Middle
- High: Kecoughtan
Source: REIN Inc.. This data may not be complete. We recommend contacting the local school district to confirm school assignments for this home.
Get pre-qualified for a loan
At Zillow Home Loans, we can pre-qualify you in as little as 5 minutes with no impact to your credit score.An equal housing lender. NMLS #10287.
Sell with ease on Zillow
Get a Zillow Showcase℠ listing at no additional cost and you could sell for —faster.
$506,700
2% more+$10,134
With Zillow Showcase(estimated)$516,834
