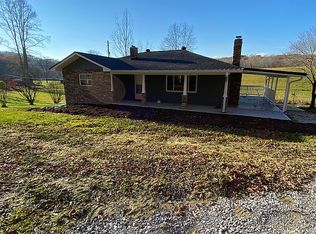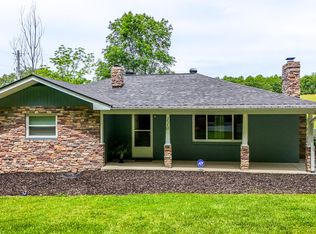Sold for $449,900
$449,900
56 Witt Rd, London, KY 40741
4beds
2,760sqft
SingleFamily
Built in 1955
10 Acres Lot
$453,900 Zestimate®
$163/sqft
$3,663 Estimated rent
Home value
$453,900
Estimated sales range
Not available
$3,663/mo
Zestimate® history
Loading...
Owner options
Explore your selling options
What's special
Living room, Family room fire place in each. Kitchen and dining room combined. 4 Bedroom, 3 upstairs and one on ground floor. Two full bath upstairs and one full bath on ground floor.
Facts & features
Interior
Bedrooms & bathrooms
- Bedrooms: 4
- Bathrooms: 3
- Full bathrooms: 3
Heating
- Heat pump, Electric
Cooling
- Central
Appliances
- Included: Dishwasher, Garbage disposal, Range / Oven, Refrigerator
Features
- Flooring: Hardwood
- Basement: None
Interior area
- Total interior livable area: 2,760 sqft
Property
Parking
- Total spaces: 8
- Parking features: Garage - Attached, Garage - Detached, Off-street
Features
- Exterior features: Other, Vinyl
Lot
- Size: 10 Acres
Details
- Parcel number: 053000004701
Construction
Type & style
- Home type: SingleFamily
Materials
- Frame
- Foundation: Concrete Block
- Roof: Shake / Shingle
Condition
- Year built: 1955
Community & neighborhood
Location
- Region: London
Price history
| Date | Event | Price |
|---|---|---|
| 6/6/2025 | Sold | $449,900$163/sqft |
Source: Public Record Report a problem | ||
Public tax history
| Year | Property taxes | Tax assessment |
|---|---|---|
| 2023 | $828 -5.9% | $151,000 |
| 2022 | $880 +11.6% | $151,000 +11% |
| 2021 | $788 | $136,000 |
Find assessor info on the county website
Neighborhood: 40741
Nearby schools
GreatSchools rating
- 9/10Bush Elementary SchoolGrades: PK-5Distance: 2.2 mi
- 7/10North Laurel Middle SchoolGrades: 6-8Distance: 3.3 mi
- NALaurel Co Schools Center For InnovationGrades: 10-12Distance: 3.7 mi
Get pre-qualified for a loan
At Zillow Home Loans, we can pre-qualify you in as little as 5 minutes with no impact to your credit score.An equal housing lender. NMLS #10287.

