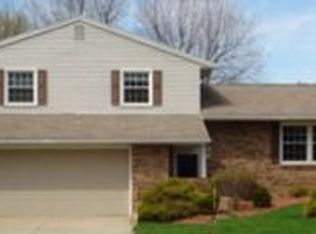Sold for $250,000
$250,000
56 Wolf Rd, Mansfield, OH 44903
4beds
1,624sqft
Single Family Residence
Built in 1980
0.88 Acres Lot
$273,400 Zestimate®
$154/sqft
$1,634 Estimated rent
Home value
$273,400
$260,000 - $290,000
$1,634/mo
Zestimate® history
Loading...
Owner options
Explore your selling options
What's special
Quintessential family home in Madison country! This four-level split is situated on a spacious, .88 acre extra deep lot for every outdoor activity! Brand new, remodeled kitchen with new appliances 2023! Four bedrooms with two full baths, both recently remodeled. Living room with newer bay window, family room with brick fireplace, lower level with fourth bedroom and full bath! Recent improvements include most windows, AC unit, entire kitchen, water heater, main bath exhaust fan and brand new front door w storm door. Fourth bedroom with full bath in lower level would make nice in-law suite. Open wood deck overlooks the backyard. Gas and electric bills COMBINED have been averaging $131.35/mo over the past year for this homeowner.
Zillow last checked: 8 hours ago
Listing updated: March 20, 2025 at 08:23pm
Listed by:
Andy Moncayo,
RE/MAX First Realty
Bought with:
Andy Moncayo, 450579
RE/MAX First Realty
Source: MAR,MLS#: 9060657
Facts & features
Interior
Bedrooms & bathrooms
- Bedrooms: 4
- Bathrooms: 2
- Full bathrooms: 2
Primary bedroom
- Level: Upper
- Area: 186.67
- Dimensions: 14 x 13.33
Bedroom 2
- Level: Upper
- Area: 121
- Dimensions: 11 x 11
Bedroom 3
- Level: Upper
- Area: 100
- Dimensions: 10 x 10
Bedroom 4
- Level: Lower
- Area: 146.67
- Dimensions: 13.33 x 11
Dining room
- Level: Main
- Area: 104.22
- Dimensions: 11.17 x 9.33
Family room
- Level: Main
- Area: 246.29
- Dimensions: 21.42 x 11.5
Kitchen
- Level: Main
- Area: 118
- Dimensions: 12 x 9.83
Living room
- Level: Main
- Area: 213.11
- Dimensions: 18.67 x 11.42
Heating
- Forced Air, Natural Gas
Cooling
- Central Air
Appliances
- Included: Dishwasher, Range, Refrigerator, Gas Water Heater, Water Softener Owned
- Laundry: Basement
Features
- Eat-in Kitchen
- Windows: Double Pane Windows, Vinyl
- Basement: Combination,Partial
- Number of fireplaces: 1
- Fireplace features: 1, Family Room
Interior area
- Total structure area: 1,624
- Total interior livable area: 1,624 sqft
Property
Parking
- Total spaces: 2
- Parking features: 2 Car, Garage Attached, Concrete
- Attached garage spaces: 2
- Has uncovered spaces: Yes
Features
- Levels: Split - 4 Level
- Entry location: Main Level
Lot
- Size: 0.88 Acres
- Dimensions: 0.88
- Features: Level, Lawn, Trees
Details
- Additional structures: Shed
- Parcel number: 0211703508005
Construction
Type & style
- Home type: SingleFamily
- Property subtype: Single Family Residence
Materials
- Brick, Vinyl Siding
- Roof: Composition
Condition
- Year built: 1980
Utilities & green energy
- Sewer: Septic Tank
- Water: Well
Community & neighborhood
Location
- Region: Mansfield
Other
Other facts
- Listing terms: Cash,Conventional,FHA,VA Loan
- Road surface type: Paved
Price history
| Date | Event | Price |
|---|---|---|
| 6/24/2024 | Sold | $250,000+4.2%$154/sqft |
Source: Public Record Report a problem | ||
| 5/21/2024 | Pending sale | $239,900$148/sqft |
Source: | ||
| 5/16/2024 | Listed for sale | $239,900+75.2%$148/sqft |
Source: | ||
| 10/16/2008 | Sold | $136,900$84/sqft |
Source: Public Record Report a problem | ||
Public tax history
| Year | Property taxes | Tax assessment |
|---|---|---|
| 2024 | $3,202 +0.2% | $63,400 |
| 2023 | $3,194 +32.5% | $63,400 +44.1% |
| 2022 | $2,411 +0% | $43,990 |
Find assessor info on the county website
Neighborhood: 44903
Nearby schools
GreatSchools rating
- 8/10Mifflin Elementary SchoolGrades: K-4Distance: 0.6 mi
- 6/10Madison Middle SchoolGrades: 5-8Distance: 2.4 mi
- 4/10Madison High SchoolGrades: 9-12Distance: 2.2 mi
Schools provided by the listing agent
- District: Madison Local School District
Source: MAR. This data may not be complete. We recommend contacting the local school district to confirm school assignments for this home.
Get pre-qualified for a loan
At Zillow Home Loans, we can pre-qualify you in as little as 5 minutes with no impact to your credit score.An equal housing lender. NMLS #10287.
