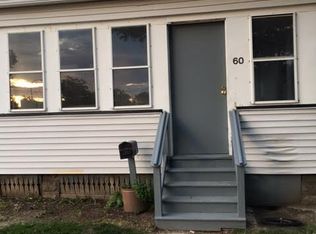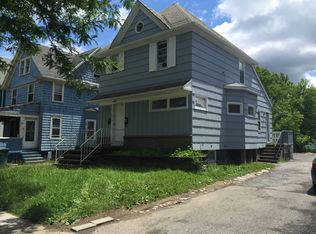Closed
$140,000
56 Wren St, Rochester, NY 14613
4beds
1,414sqft
Single Family Residence
Built in 1890
4,791.6 Square Feet Lot
$143,500 Zestimate®
$99/sqft
$1,795 Estimated rent
Home value
$143,500
$133,000 - $154,000
$1,795/mo
Zestimate® history
Loading...
Owner options
Explore your selling options
What's special
Step into the Maplewood Historic District a perfect balance of character and convenience!! This 4 bed, 2 bath Colonial Features vinyl siding, updated windows, and a backyard complete with a spacious deck for entertaining or unwinding. Step inside the first level into a expansive living room filled with natural light, then continue into the updated kitchen featuring new LVP flooring & stylish tile backsplash. Just off the kitchen, you’ll find the convenience of first-floor laundry, a full bathroom, and even an additional bedroom — offering the option for true FIRST-FLOOR LIVING! Upstairs, you’ll find three well-sized bedrooms and a fully renovated bathroom featuring a new vanity and modern tile work, boasting of style and comfort. This home offers a spacious basement equipped with BRAND NEW FURNACE providing efficient heating & lower energy cost. This newly renovated Colonial is ready to be your home oasis, MAKE IT YOURS TODAY!(PUBLIC OPEN HOUSE MONDAY 8/18/25 6:00PM-7:30PM) Delayed Negotiations(Offers due Thursday 8/21/2025 BY 7:00PM) Please Allow 24 Response Time On All Offers!! Only Permits on File with city will be provided
Zillow last checked: 8 hours ago
Listing updated: November 01, 2025 at 02:10am
Listed by:
Cassandra Bradley 585-490-6943,
Cassandra Bradley Realty LLC
Bought with:
Cassandra Bradley, 10491212443
Cassandra Bradley Realty LLC
Source: NYSAMLSs,MLS#: R1630332 Originating MLS: Rochester
Originating MLS: Rochester
Facts & features
Interior
Bedrooms & bathrooms
- Bedrooms: 4
- Bathrooms: 1
- Full bathrooms: 1
- Main level bathrooms: 1
- Main level bedrooms: 1
Heating
- Gas, Forced Air
Appliances
- Included: Gas Cooktop, Gas Water Heater, Refrigerator
- Laundry: Main Level
Features
- Separate/Formal Living Room, Country Kitchen, Bedroom on Main Level, Main Level Primary
- Flooring: Luxury Vinyl
- Basement: Full
- Has fireplace: No
Interior area
- Total structure area: 1,414
- Total interior livable area: 1,414 sqft
Property
Parking
- Parking features: No Garage
Features
- Levels: Two
- Stories: 2
- Patio & porch: Deck
- Exterior features: Blacktop Driveway, Deck, Fence
- Fencing: Partial
Lot
- Size: 4,791 sqft
- Dimensions: 40 x 125
- Features: Near Public Transit, Rectangular, Rectangular Lot, Residential Lot
Details
- Parcel number: 26140009080000020220000000
- Special conditions: Standard
Construction
Type & style
- Home type: SingleFamily
- Architectural style: Colonial,Two Story
- Property subtype: Single Family Residence
Materials
- Vinyl Siding
- Foundation: Block
- Roof: Shingle
Condition
- Resale
- Year built: 1890
Utilities & green energy
- Sewer: Connected
- Water: Connected, Public
- Utilities for property: Sewer Connected, Water Connected
Community & neighborhood
Location
- Region: Rochester
- Subdivision: Edgar Holmes
Other
Other facts
- Listing terms: Cash,Conventional,FHA,VA Loan
Price history
| Date | Event | Price |
|---|---|---|
| 10/31/2025 | Sold | $140,000+16.8%$99/sqft |
Source: | ||
| 8/27/2025 | Pending sale | $119,900$85/sqft |
Source: | ||
| 8/13/2025 | Listed for sale | $119,900+0.8%$85/sqft |
Source: | ||
| 3/30/2025 | Listing removed | $119,000$84/sqft |
Source: | ||
| 3/4/2025 | Listed for sale | $119,000$84/sqft |
Source: | ||
Public tax history
| Year | Property taxes | Tax assessment |
|---|---|---|
| 2024 | -- | $91,800 +96.2% |
| 2023 | -- | $46,800 |
| 2022 | -- | $46,800 |
Find assessor info on the county website
Neighborhood: Edgerton
Nearby schools
GreatSchools rating
- 3/10School 34 Dr Louis A CerulliGrades: PK-6Distance: 0.1 mi
- NAJoseph C Wilson Foundation AcademyGrades: K-8Distance: 2.5 mi
- 6/10Rochester Early College International High SchoolGrades: 9-12Distance: 2.5 mi
Schools provided by the listing agent
- District: Rochester
Source: NYSAMLSs. This data may not be complete. We recommend contacting the local school district to confirm school assignments for this home.

