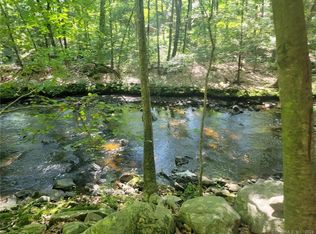COZY AND PERFECT LOCATION!! This home is an antique yet upgraded in all the right spots. Pictures and description do not do it justice! This is a MUST SEE. The well preserved beam work and rustic decor give you a taste of the 1800's and still have all the modern day amenities. This house was remodeled about 7 years ago. Newer roof, large closets, great neighborhood, lots of charm and character. Wide board pine floors through out. A mud room and good size deck off the back. A treeline and/or fence for privacy. What a nice, warm and inviting place! Book a showing ASAP.
This property is off market, which means it's not currently listed for sale or rent on Zillow. This may be different from what's available on other websites or public sources.
