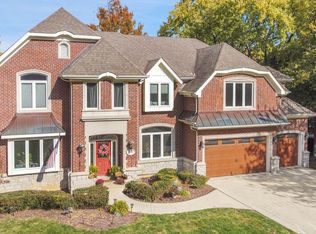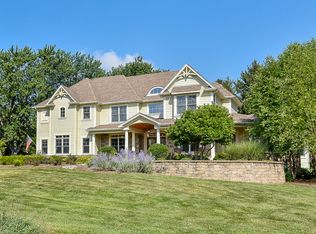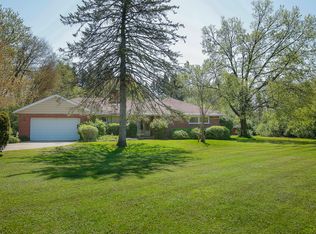Closed
$1,403,000
560 Ahlstrand Rd, Glen Ellyn, IL 60137
5beds
4,325sqft
Single Family Residence
Built in 1988
0.39 Acres Lot
$1,433,300 Zestimate®
$324/sqft
$7,549 Estimated rent
Home value
$1,433,300
$1.32M - $1.56M
$7,549/mo
Zestimate® history
Loading...
Owner options
Explore your selling options
What's special
This beautifully updated home has been thoughtfully renovated from top to bottom, blending contemporary style with everyday comfort. Fully rehabbed in 2020 and enhanced with more recent upgrades, this home offers both aesthetic appeal and functional improvements throughout. Step into the main level featuring brand new hardwood flooring and a completely gutted and redesigned kitchen-perfect for entertaining and daily living. The dining room showcases an elegant accent wall, while the entire home boasts fresh paint and stylish new light fixtures. The laundry room has been fully updated with new cabinets, sink, and flooring. The spacious family room includes a custom-built A.V. and wood storage cabinet, a brand-new coffee/drinks bar, and an integrated Sonos sound system with speakers in the family room, kitchen, and pool/deck area. All ceiling fans throughout the home have been replaced with modern fixtures for comfort and style. Upstairs, the hardwood floors have been professionally sanded and stained, while the primary bathroom was completely renovated in 2025 with high-end finishes. The home continues to impress in the finished basement, which features a new ceiling, paint, and carpet for added living space. Major mechanical and structural updates include a new furnace, new gutters and gutter guards, and a new retaining wall along the east side of the home. Curb appeal abounds with all-new front and back landscaping, front garden bed walls, outdoor lighting, and new front steps. Enjoy summer in your upgraded backyard oasis with a resurfaced pool, new tile, pump, filter, heater, plumbing, and electrical system. New pavers and a low-maintenance Trex deck complete the perfect outdoor retreat. This home is truly move-in ready with top-of-the-line finishes and no detail overlooked. Don't miss your opportunity to own this exceptional property!
Zillow last checked: 8 hours ago
Listing updated: July 28, 2025 at 11:01am
Listing courtesy of:
Tiffany Nordahl 630-935-6131,
Weichert, Realtors - All Pro
Bought with:
Maureen Rooney
Keller Williams Premiere Properties
Source: MRED as distributed by MLS GRID,MLS#: 12400572
Facts & features
Interior
Bedrooms & bathrooms
- Bedrooms: 5
- Bathrooms: 5
- Full bathrooms: 4
- 1/2 bathrooms: 1
Primary bedroom
- Features: Flooring (Hardwood), Bathroom (Full)
- Level: Second
- Area: 450 Square Feet
- Dimensions: 30X15
Bedroom 2
- Features: Flooring (Hardwood)
- Level: Second
- Area: 225 Square Feet
- Dimensions: 15X15
Bedroom 3
- Features: Flooring (Hardwood)
- Level: Second
- Area: 168 Square Feet
- Dimensions: 14X12
Bedroom 4
- Features: Flooring (Hardwood)
- Level: Second
- Area: 192 Square Feet
- Dimensions: 16X12
Bedroom 5
- Features: Flooring (Hardwood)
- Level: Main
- Area: 182 Square Feet
- Dimensions: 14X13
Bonus room
- Features: Flooring (Carpet)
- Level: Basement
- Area: 143 Square Feet
- Dimensions: 13X11
Dining room
- Features: Flooring (Hardwood)
- Level: Main
- Area: 195 Square Feet
- Dimensions: 15X13
Eating area
- Features: Flooring (Hardwood)
- Level: Main
- Area: 192 Square Feet
- Dimensions: 16X12
Family room
- Features: Flooring (Hardwood)
- Level: Main
- Area: 702 Square Feet
- Dimensions: 27X26
Kitchen
- Features: Kitchen (Eating Area-Table Space, Island, Custom Cabinetry, Updated Kitchen), Flooring (Hardwood)
- Level: Main
- Area: 308 Square Feet
- Dimensions: 22X14
Laundry
- Level: Main
- Area: 48 Square Feet
- Dimensions: 8X6
Living room
- Features: Flooring (Hardwood)
- Level: Main
- Area: 330 Square Feet
- Dimensions: 22X15
Other
- Level: Basement
- Area: 105 Square Feet
- Dimensions: 15X7
Recreation room
- Features: Flooring (Carpet)
- Level: Basement
- Area: 1860 Square Feet
- Dimensions: 62X30
Storage
- Level: Basement
- Area: 90 Square Feet
- Dimensions: 15X6
Heating
- Natural Gas, Forced Air
Cooling
- Central Air, Zoned
Appliances
- Included: Range, Microwave, Dishwasher, Refrigerator, Washer, Dryer, Disposal, Wine Refrigerator, Range Hood
Features
- Basement: Finished,Full
- Number of fireplaces: 2
- Fireplace features: Family Room, Living Room
Interior area
- Total structure area: 0
- Total interior livable area: 4,325 sqft
Property
Parking
- Total spaces: 3
- Parking features: On Site, Attached, Garage
- Attached garage spaces: 3
Accessibility
- Accessibility features: No Disability Access
Features
- Stories: 2
Lot
- Size: 0.39 Acres
- Dimensions: 140X120
Details
- Parcel number: 0526304016
- Special conditions: None
- Other equipment: Central Vacuum, Ceiling Fan(s), Sump Pump, Sprinkler-Lawn
Construction
Type & style
- Home type: SingleFamily
- Property subtype: Single Family Residence
Materials
- Brick
- Roof: Shake
Condition
- New construction: No
- Year built: 1988
- Major remodel year: 2022
Utilities & green energy
- Water: Public
Community & neighborhood
Security
- Security features: Carbon Monoxide Detector(s), Closed Circuit Camera(s)
Location
- Region: Glen Ellyn
Other
Other facts
- Listing terms: Conventional
- Ownership: Fee Simple
Price history
| Date | Event | Price |
|---|---|---|
| 7/28/2025 | Sold | $1,403,000+8%$324/sqft |
Source: | ||
| 6/28/2025 | Contingent | $1,299,000$300/sqft |
Source: | ||
| 6/24/2025 | Listed for sale | $1,299,000+79.2%$300/sqft |
Source: | ||
| 4/10/2020 | Sold | $725,000-3.3%$168/sqft |
Source: | ||
| 4/10/2020 | Listed for sale | $749,900$173/sqft |
Source: Compass #10538757 Report a problem | ||
Public tax history
| Year | Property taxes | Tax assessment |
|---|---|---|
| 2024 | $22,025 +4.9% | $320,857 +8.6% |
| 2023 | $20,999 +5.7% | $295,340 +5.8% |
| 2022 | $19,866 +2.3% | $279,110 +2.4% |
Find assessor info on the county website
Neighborhood: 60137
Nearby schools
GreatSchools rating
- 7/10Arbor View Elementary SchoolGrades: PK-5Distance: 0.5 mi
- 6/10Glen Crest Middle SchoolGrades: 6-8Distance: 1.2 mi
- 9/10Glenbard South High SchoolGrades: 9-12Distance: 0.4 mi
Schools provided by the listing agent
- District: 89
Source: MRED as distributed by MLS GRID. This data may not be complete. We recommend contacting the local school district to confirm school assignments for this home.
Get a cash offer in 3 minutes
Find out how much your home could sell for in as little as 3 minutes with a no-obligation cash offer.
Estimated market value$1,433,300
Get a cash offer in 3 minutes
Find out how much your home could sell for in as little as 3 minutes with a no-obligation cash offer.
Estimated market value
$1,433,300


