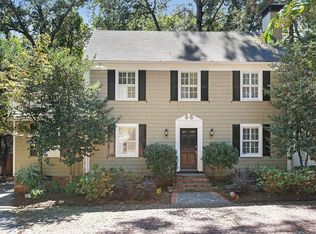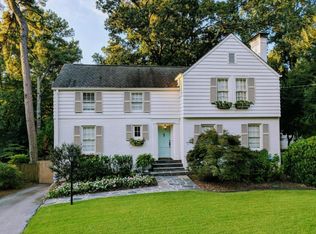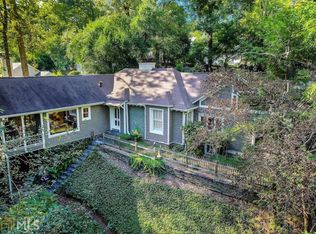Closed
$1,150,000
560 Collier Rd NW, Atlanta, GA 30318
3beds
3,151sqft
Single Family Residence, Residential
Built in 1930
0.37 Acres Lot
$1,145,300 Zestimate®
$365/sqft
$5,233 Estimated rent
Home value
$1,145,300
$1.04M - $1.26M
$5,233/mo
Zestimate® history
Loading...
Owner options
Explore your selling options
What's special
Move right in to this picture-perfect, oversized Collier Hills cottage. Updated throughout, this home has one of the best floorpans of any homes this size. Entry foyer opens to living room with custom built-ins and fireplace. Adjacent is a sunroom that is the perfect home office. A second living space provides a perfect casual family room/den. Separate dining room, breakfast area in kitchen and two half-baths on the main floor. Slate patio stretching the length of the back of the home is perfect for entertaining. Upstairs is two spacious secondary bedrooms with a hall bath, each with large closets with closet systems. Primary suite is private on it's own hallway with high ceilings, walk-in closet and balcony overlooking backyard. Primary bathroom has double vanities, storage closet, soaking tub and shower. Unfinished basement has been professionally waterproofed and provides great additional storage. Professionally landscaped front and backyard with playset. Floorplans in photos for reference. Back alley access from Collier Place and rear parking avoids Collier Road. Drive-under carport parking for two cars. Walk to the Beltline, Tanyard Creek Park and playground. You don't want to miss this one!
Zillow last checked: 8 hours ago
Listing updated: March 19, 2025 at 10:48am
Listing Provided by:
Dabney Jordan,
Atlanta Fine Homes Sotheby's International 404-583-9944,
Amelia Henritze,
Atlanta Fine Homes Sotheby's International
Bought with:
AMY FRENCH, 291185
Ansley Real Estate | Christie's International Real Estate
Source: FMLS GA,MLS#: 7526809
Facts & features
Interior
Bedrooms & bathrooms
- Bedrooms: 3
- Bathrooms: 4
- Full bathrooms: 2
- 1/2 bathrooms: 2
Primary bedroom
- Features: Oversized Master, Other
- Level: Oversized Master, Other
Bedroom
- Features: Oversized Master, Other
Primary bathroom
- Features: Double Vanity, Separate Tub/Shower, Soaking Tub
Dining room
- Features: Separate Dining Room, Other
Kitchen
- Features: Breakfast Room, Cabinets White, Eat-in Kitchen, Stone Counters, Other
Heating
- Forced Air, Natural Gas
Cooling
- Ceiling Fan(s), Electric, Zoned
Appliances
- Included: Dishwasher, Disposal, Dryer, Gas Cooktop, Gas Water Heater, Range Hood, Refrigerator, Other
- Laundry: In Hall, Upper Level
Features
- Bookcases, Coffered Ceiling(s), Crown Molding, Double Vanity, Entrance Foyer, Walk-In Closet(s)
- Flooring: Carpet, Hardwood
- Windows: Plantation Shutters, Shutters, Window Treatments
- Basement: Crawl Space,Daylight,Exterior Entry,Interior Entry,Unfinished
- Number of fireplaces: 1
- Fireplace features: Living Room
- Common walls with other units/homes: No Common Walls
Interior area
- Total structure area: 3,151
- Total interior livable area: 3,151 sqft
- Finished area below ground: 3,151
Property
Parking
- Total spaces: 2
- Parking features: Carport, Covered, Drive Under Main Level
- Carport spaces: 2
Accessibility
- Accessibility features: None
Features
- Levels: Two
- Stories: 2
- Patio & porch: Patio
- Exterior features: Rear Stairs, Other
- Pool features: None
- Spa features: None
- Fencing: Back Yard
- Has view: Yes
- View description: City
- Waterfront features: None
- Body of water: None
Lot
- Size: 0.37 Acres
- Features: Back Yard, Landscaped, Sprinklers In Rear
Details
- Additional structures: None
- Parcel number: 17 014600030089
- Other equipment: Irrigation Equipment
- Horse amenities: None
Construction
Type & style
- Home type: SingleFamily
- Architectural style: Cape Cod,Cottage,Traditional
- Property subtype: Single Family Residence, Residential
Materials
- Cedar, Shingle Siding
- Foundation: Block
- Roof: Composition,Shingle
Condition
- Resale
- New construction: No
- Year built: 1930
Utilities & green energy
- Electric: 110 Volts
- Sewer: Public Sewer
- Water: Public
- Utilities for property: Cable Available, Electricity Available, Natural Gas Available, Phone Available, Sewer Available, Water Available
Green energy
- Energy efficient items: None
- Energy generation: None
Community & neighborhood
Security
- Security features: Security System Owned, Smoke Detector(s)
Community
- Community features: Homeowners Assoc, Near Beltline, Near Public Transport, Near Schools, Near Trails/Greenway, Park, Playground
Location
- Region: Atlanta
- Subdivision: Collier Hills
Other
Other facts
- Road surface type: Asphalt
Price history
| Date | Event | Price |
|---|---|---|
| 3/14/2025 | Sold | $1,150,000+15.6%$365/sqft |
Source: | ||
| 2/26/2025 | Pending sale | $995,000$316/sqft |
Source: | ||
| 2/19/2025 | Listed for sale | $995,000+35.4%$316/sqft |
Source: | ||
| 8/30/2017 | Sold | $735,000-2%$233/sqft |
Source: | ||
| 7/25/2017 | Pending sale | $750,000$238/sqft |
Source: Harry Norman, REALTORS� #5844175 Report a problem | ||
Public tax history
| Year | Property taxes | Tax assessment |
|---|---|---|
| 2024 | $10,590 +42.2% | $344,160 +9.3% |
| 2023 | $7,450 -22.4% | $314,960 |
| 2022 | $9,605 +0.9% | $314,960 |
Find assessor info on the county website
Neighborhood: Collier Hills
Nearby schools
GreatSchools rating
- 5/10Rivers Elementary SchoolGrades: PK-5Distance: 1.1 mi
- 6/10Sutton Middle SchoolGrades: 6-8Distance: 1.5 mi
- 8/10North Atlanta High SchoolGrades: 9-12Distance: 4.5 mi
Schools provided by the listing agent
- Elementary: E. Rivers
- Middle: Willis A. Sutton
- High: North Atlanta
Source: FMLS GA. This data may not be complete. We recommend contacting the local school district to confirm school assignments for this home.
Get a cash offer in 3 minutes
Find out how much your home could sell for in as little as 3 minutes with a no-obligation cash offer.
Estimated market value$1,145,300
Get a cash offer in 3 minutes
Find out how much your home could sell for in as little as 3 minutes with a no-obligation cash offer.
Estimated market value
$1,145,300


