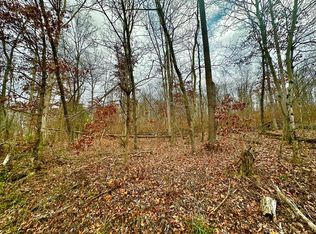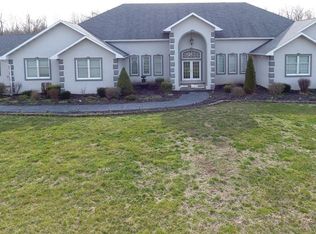Unique, spacious home nestled in the woods offers privacy and a picturesque setting with gorgeous woodland and sunset views from the expansive, multi-level, full length deck. This home is app. 3090 Sq Ft in total including 1236 Sq Ft Main, 1236 Sq Ft Lower and 618 Sq Ft Upper Level. Great Room has vaulted ceilings, hardwood floors and a gas fireplace. The Open Concept Living leads to the Kitchen with large island bar to Dining and the bright and airy, Sun Room. Abundant storage and character with open beam, wood ceilings and built-ins. The large loft area is ideal for an office, study or additional living area. 2 bedrooms and 1/2 bath on the main level and 2 bedrooms and full bath on upper level. Family Room, a 2nd fireplace and full bath on the lower, walk-out level. Additional features include jetted tub, hot tub on concrete patio overlooking the pond, metal roof, high efficiency Carrier EHP. Situated on 4.5 acres m/l with 2 stocked ponds and a 24X30 detached garage.
This property is off market, which means it's not currently listed for sale or rent on Zillow. This may be different from what's available on other websites or public sources.


