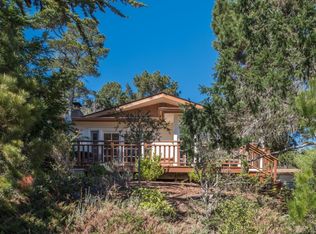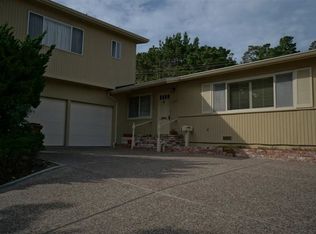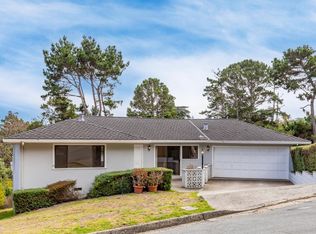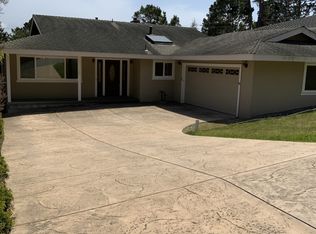Located in a great neighborhood just below Skyline Forest, this three bedroom, two bath, single story home has hardwood floors, double pane windows, copper plumbing, double sink in bath, separate dining room, a two car attached garage, and private gardens in back. Tons of natural light shines through the double pane windows and skylights, and if you like the outdoors, walking trails are not far from home. Convenient location to Del Monte Shopping Center, Community Hospital, Naval Postgraduate School, the Presidio, Veterans Park, and our beautiful Monterey Bay.
This property is off market, which means it's not currently listed for sale or rent on Zillow. This may be different from what's available on other websites or public sources.



